
Craftsman – 12′ x 22′ Farm Shop
The Craftsman 12′ x 22′ Farm Shop is small in stature, big on character fruit and vegetable stand blueprint package perfect for your farm!

The Craftsman 12′ x 22′ Farm Shop is small in stature, big on character fruit and vegetable stand blueprint package perfect for your farm!
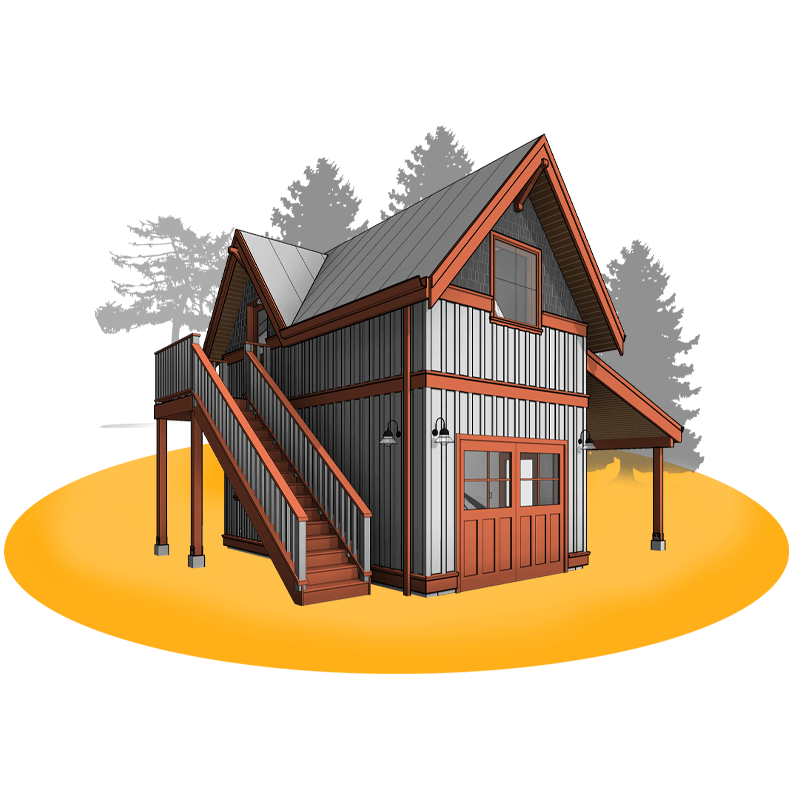
The Craftsman One-Car Garage Carport & Studio plan is a premium grade, 23′ wide x 22′ deep garage featuring a gable roof, craftsman elements and a 260 square foot footprint.
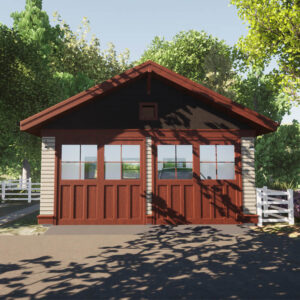
Featured Favorite Sheds Craftsman – 12′ x 22′ Road Side Fruit Stand Rated 0 out of 5 $795.00 Add to cart Detached Garages Craftsman – 23′ x 22′ One-Car Garage

The Craftsman – A premium grade 36′ x 20′ craftsman-style four-car garage featuring a gable roof, classic era design elements, a complete trim package, several windows along two sides and 647 square feet of interior floor space.
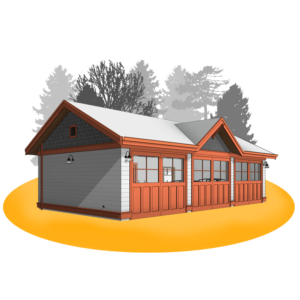
The Craftsman – A premium grade 36′ x 20′ craftsman-style three-car garage featuring a gable roof, classic era design elements, a complete trim package, several windows along two sides and 647 square feet of interior floor space.

The Craftsman – Two-Storey, Two-Bedroom Carriage House with Attached Garage is a 968sf (90m2) two-storey carriage house plan designed to provide ample interior & exterior space and classic craftsman design.

The Craftsman One-Storey, Two-Bedroom Carriage House is a 776 sf single-storey carriage house plan designed to suit the zoning by-law of communities across North America. This little carriage house plan can be move-in ready as quickly as any design.
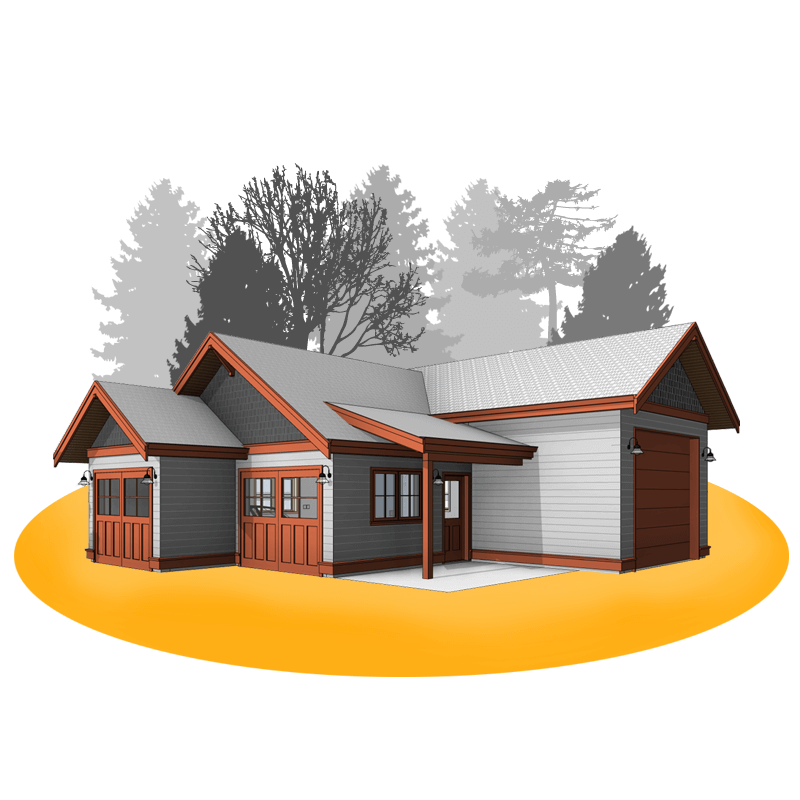
The Craftsman 36’x35′ Detached Two-Car + RV Garage is the only Recreation vehicle size garage in the Craftsman lineup. This plan features parking for three vehicles, a dual gable roof line, a large covered entry and 862 square feet of interior floor space.

The Craftsman 38’x24′ Detached Two-Car Garage + Loft is the latest addition to the Craftsman lineup. This 38’x24′ Detached Two-Car Garage + Loft features a gable roof, a large loft-level dormer, and 605 square feet of interior floor space.
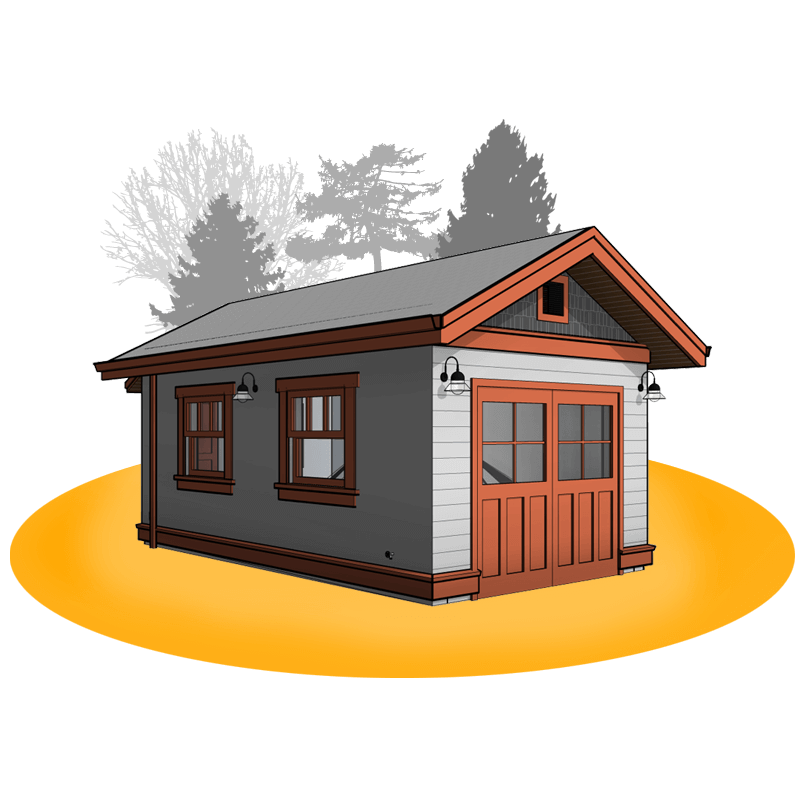
The Craftsman – A premium grade 12′ x 20′ Craftsman style one-car garage features a gable roof, classic craftsman design elements, a complete trim package and 200 square feet of interior floor space.