Cooper – Two-Car Garage & Carriage House
$ 650.00
The Cooper Two-Car Garage & Carriage House is a tried & true two-car garage with ground-floor access to a private entry foyer and a one-bedroom, studio-style carriage house apartment above.

Cooper – Two-Car Garage & Carriage House
Cooper – Two-Car Garage & Carriage House
The Cooper Two-Car Garage & Carriage House is from our Cooper Collection of house plans. A tried & true two-car garage with ground-floor access to a private entry foyer and a one-bedroom, studio-style carriage house apartment above.
A covered porch provides cover from the elements with a ground floor carriage house entry providing access to the suite above or the two-car garage.
Quick Facts
- 23′-3″ deep x 25′-8″ wide
- Gable style roof with shed dormers
- Craftsman style carriage home
- Large covered porch
- Dual overhead garage doors
- 503 sf main floor
- 480 sf upper floor
- 9′ ceilings on main
- 8′ ceilings on upper
- Dual cedar shake & horizontal sidings
- Private carriage house entry
- Two parking stalls
- Three piece bathroom with bathtub
- Stacked in house laundry
Here’s some example customizations made to this plan set:
Customize your plans for as little as $150.00 or Request a Customizations Quote
The Exterior:
Measuring 23′-3″ x 25′-8″, the Cooper is adorned with craftsman-style details on the exterior made evident on approach by the large, 4′ deep covered porch, sawn cedar shake siding, dual 6×6 posts and refined concrete finishing details.
Large dual-hung style windows with full sash are customary, and the two 8′-0″ x 7′-0″ overhead garage doors are ample access to the 400sf of finished garage space.
A second entrance to the garage is privately located on the back side of the garage, while up above on the upper floor, windows are thoughtfully placed with privacy in mind.
The main roof line of this garage & carriage house plan is a heavy gable-style roof with 13:12 slope, transitioning to a lower slope over the covered porch below.
The main gable roof line is complemented by dual shed dormers with 4:12 slopes covering nearly all of the upper floor but offering the most finished interior space inside the studio.
Adding to the interior space is a small 4′ deep cantilevered roof deck with a French door and side lite offering lots of view and daylight.
Another popular plan from the Cooper Collection is the Cooper One-Bedroom & Two-Car Carriage House. This garden suite is a bestseller!
Our Design Experts Are Ready To Assist!
The Interior:
Main Floor
On the interior of this popular garage & carriage house plan, you have a rough finished, acoustically & fire separated two-car garage with two parking stalls; on one side, you have a minimum size parking stall of 16′ x 10′ and an oversize parking stall on the other measuring 22′ x 10′.
Access to the garage comes from a dedicated garage entrance off the rear or through the two large overhead garage doors found on this detached two-car garage & carriage house.
Room Sizes
The Cooper Two-Car Garage & Carriage House has a dedicated carriage house entry with a small coat closet and 9ft ceilings before transitioning to the upper floor studio with only 8′ ceilings.
As you pass the stairs, you immediately land at the back of the small but open-concept kitchen, island with sink and seating for two and a substantial open living room.
Near the back is an open one-bedroom with lots of closet space opening to a three-piece bathroom with a tub and stacked washer & dryer.
Ceiling-mounted heat and A/C mounted within the heated attic can be substituted for electric baseboard heating and HRV, while on-demand hot water makes for a green alternative.
Have You Seen These Plans?
-
-
-
-
$ 850.00Rated 5.00 out of 5 based on 4 customer ratings
-
$ 650.00Rated 5.00 out of 5 based on 2 customer ratings
-
This Plan Package Includes:
- Floor plans
- Two building sections
- Roof plan
- Exterior elevations
- 3D interior & exterior perspectives
- Wall Legend
- Electrical layout
- Reflected ceiling plan
- Foundation plan
- Footing details
- CWC effective r-value details
- Construction Assemblies
- Door & window schedules
- General specifications
- Project Data
- Project Scope
- Drawing Legend
- Homeowner instruction guide
Take a Video Tour:

100% Satisfaction Guarantee!
Adaptive House Plans will happily exchange your first order for another blueprint or house plan package of equal or lesser value within 30 days of your original date of purchase.

Cooper – Two-Car Garage & Carriage House
Would you like to learn more?
Our customer support team would be happy to assist you in finding that perfect plan or customizing one tailored just to you!
Select the “Add to Quote” button below to customize your plan. We require limited information and will get back to you right away.
$ 650.00
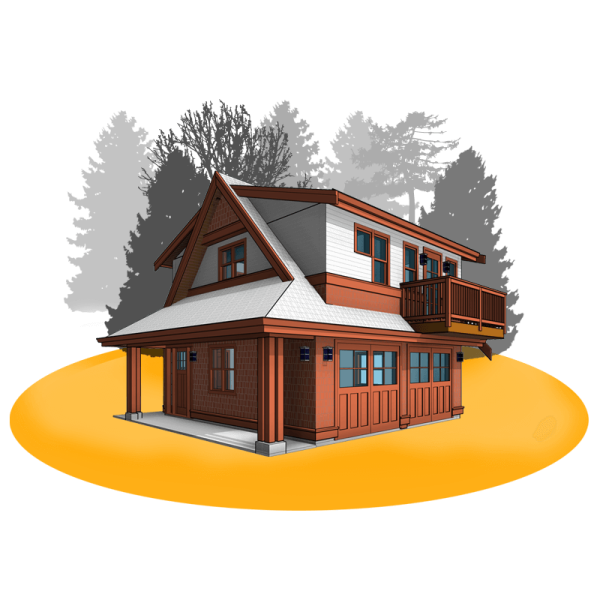

Adaptive House Plans & Blueprints is available to help you with your questions. Please take the time to contact us if you have any questions at all.
| Brand | Adaptive Plans Inc. |
|---|---|
| Product Line | |
| Parking Stalls | 2 Stalls |
| Width | 25'-8" (7.82m) |
| Depth | 23'-3" (7.09m) |
| Building height | Under 7m (22.97ft), Under 8m (26.25ft), Under 9m (29.52ft) |
| Footprint | 503 sf |
| Suite Square Footage | 540 sf |
| Garage Square Footage | 440 sf |
| Number of Bathrooms | One |
| Number of Bedrooms | One – Studio Style |
| Heating System | Electric Baseboard with HRV |
| Main Floor Ceiling Height | 8 Feet |
| Upper Floor Ceiling Height | 8 Feet |
| Vaulted Ceilings | No |
| Garage Door Width | 2 x 8 Feet |
| Garage Door Height | 7 Feet |
| Fireplace | No |
| Insulated | Yes |
| Climatic Zone | BC – Zone 4 |
| Cladding Type | Cedar Shake Siding, Cementitious Fiberboard Siding |
| Roof Style | Gable Roof |
| Roof Slope | 13:12, 4:12 Slope |
| Roof Structure | Stick Frame Rafters |
| Roofing Material | Asphalt Shingle Roofing |
| Roof Overhang | 24 Inches |
| Skylights | No |
| Covered Entry | Yes |
| Carport | No |
| Basement | No |
| Crawlspace | No |
| Construction Details | Electrical Plan, Footing Detail, Foundation Plan, Reflected Ceiling Plan, Soffit Detail |
| Structural Engineering Included | No |
| Material | 24"x36" Architectural Bond Paper, CAD File, PDF File |
| Pottery Studio | No |
| Virtual Reality Tour | |
| Guarantee | 30-day Satisfaction Guarantee |
| Scratch Set | No |


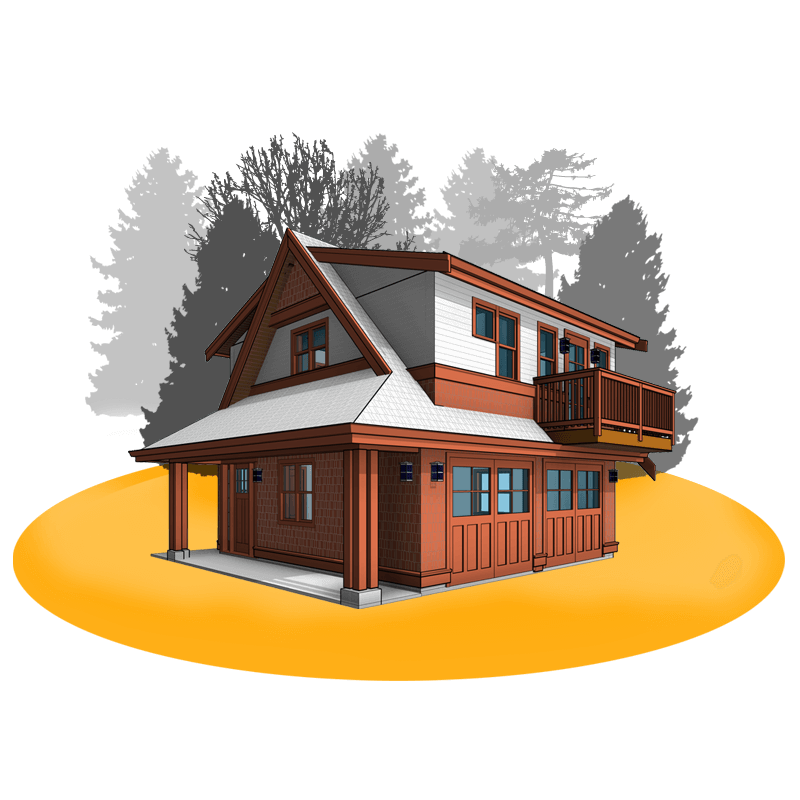
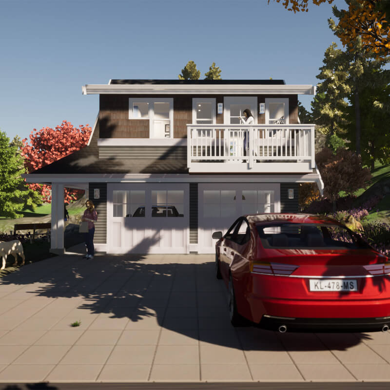
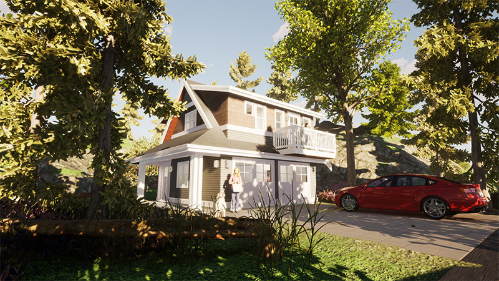
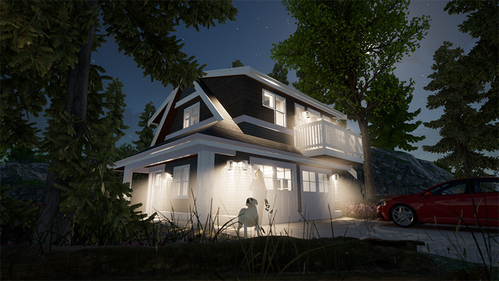
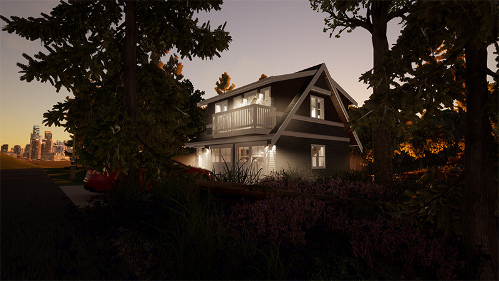
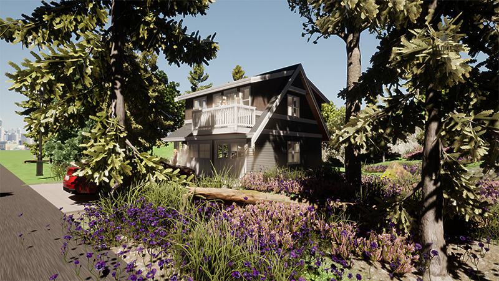
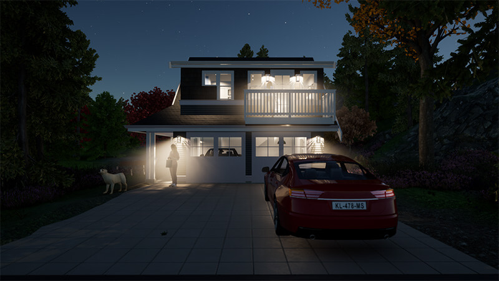
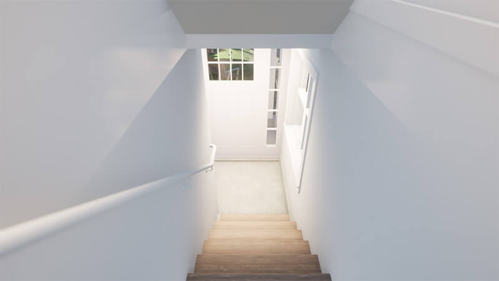
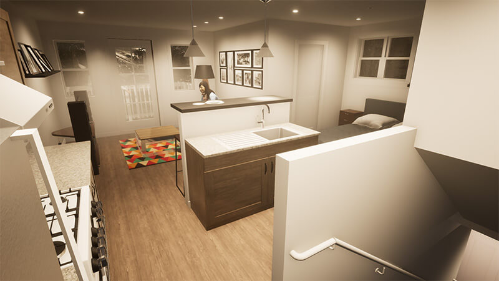
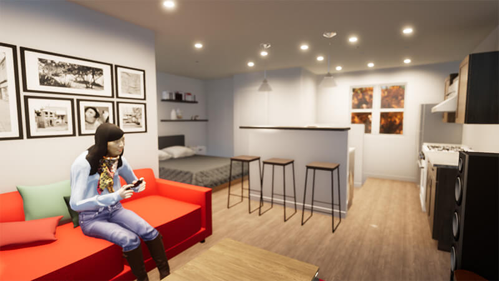
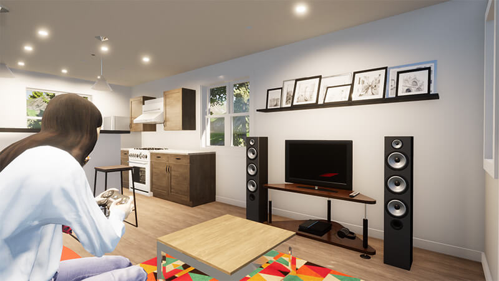

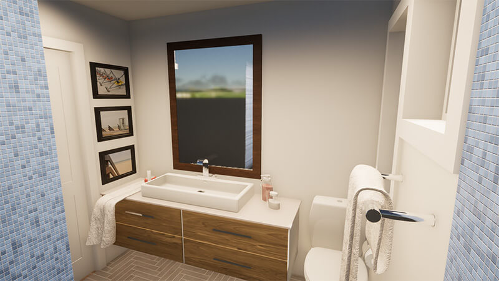
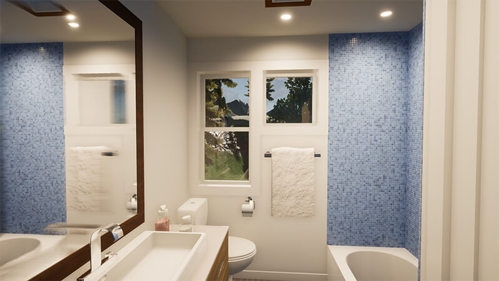
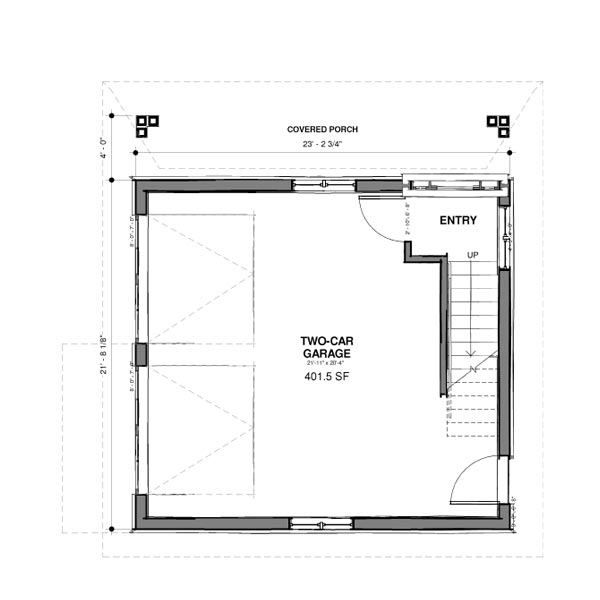
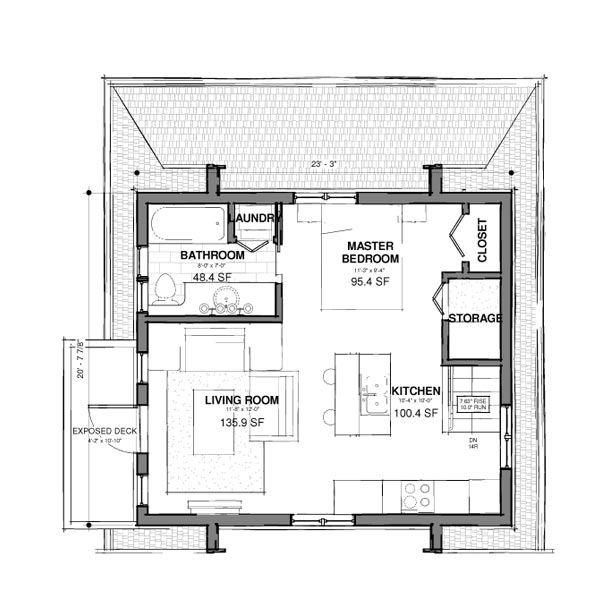
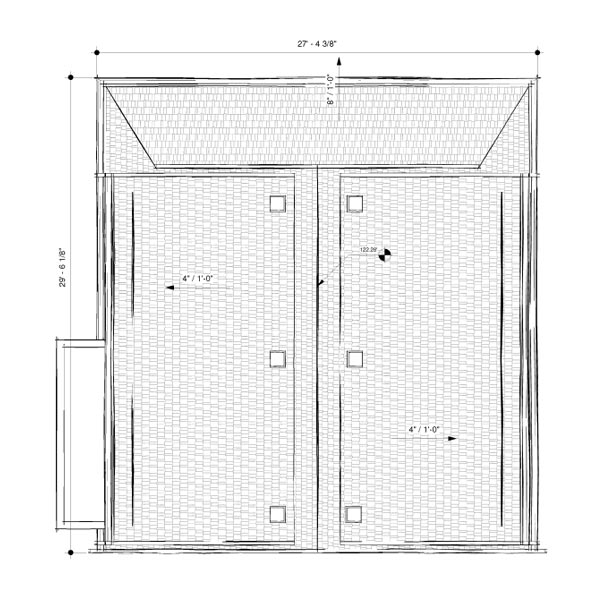
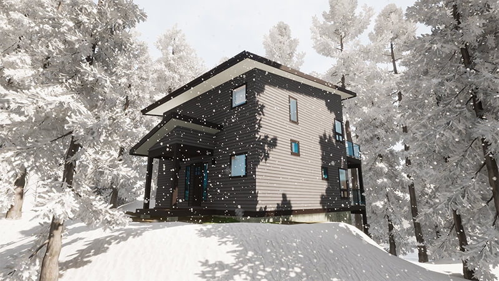
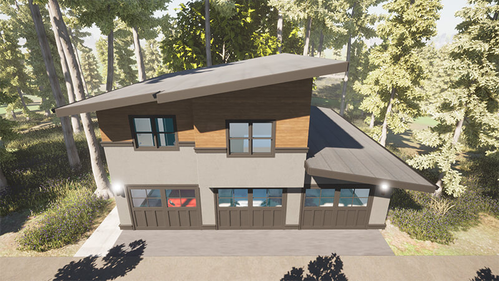
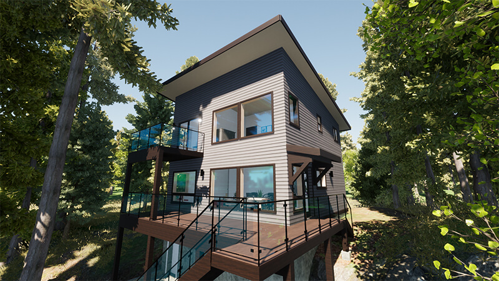
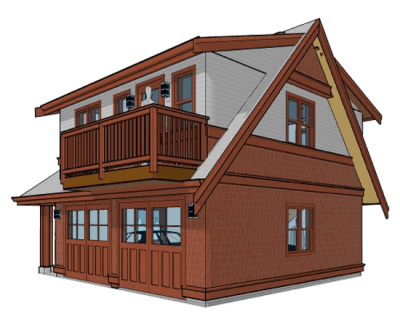
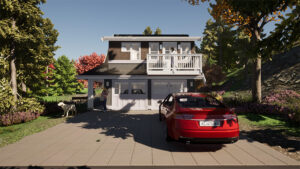
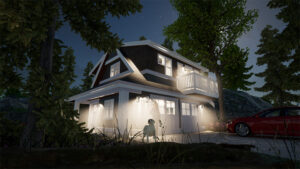
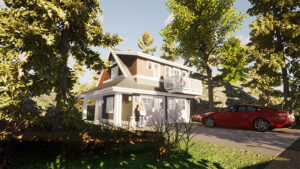
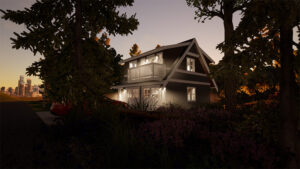
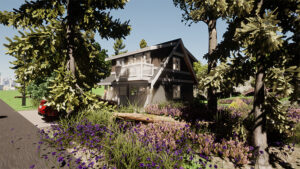
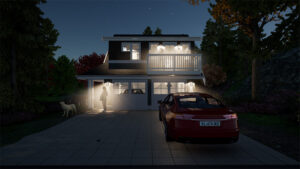
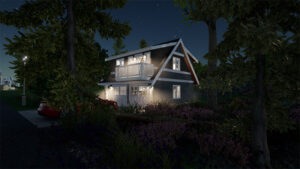
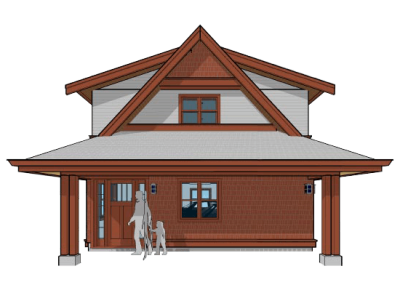
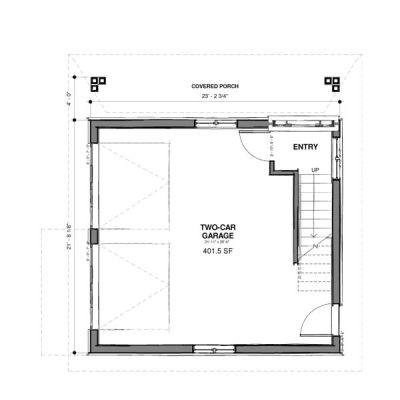
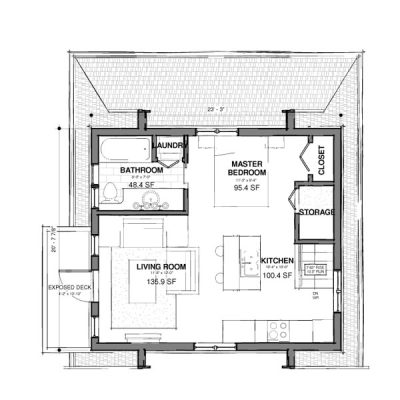
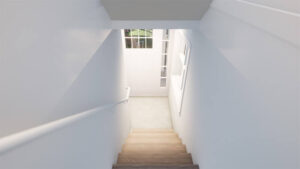
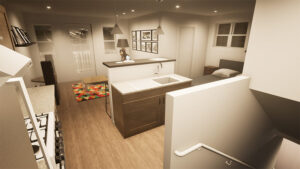
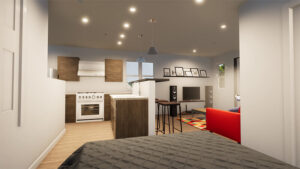
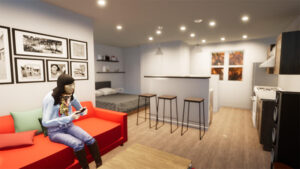
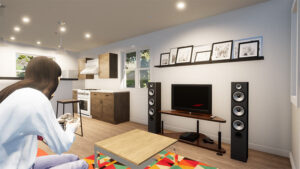
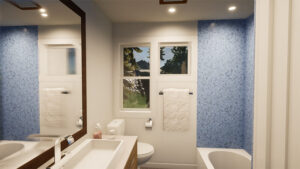
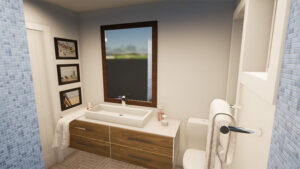


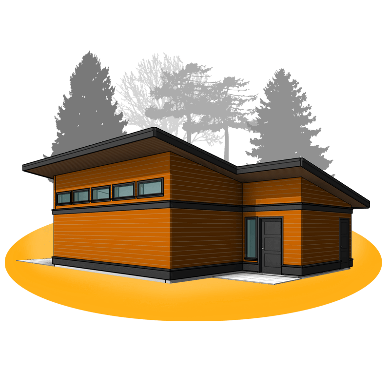



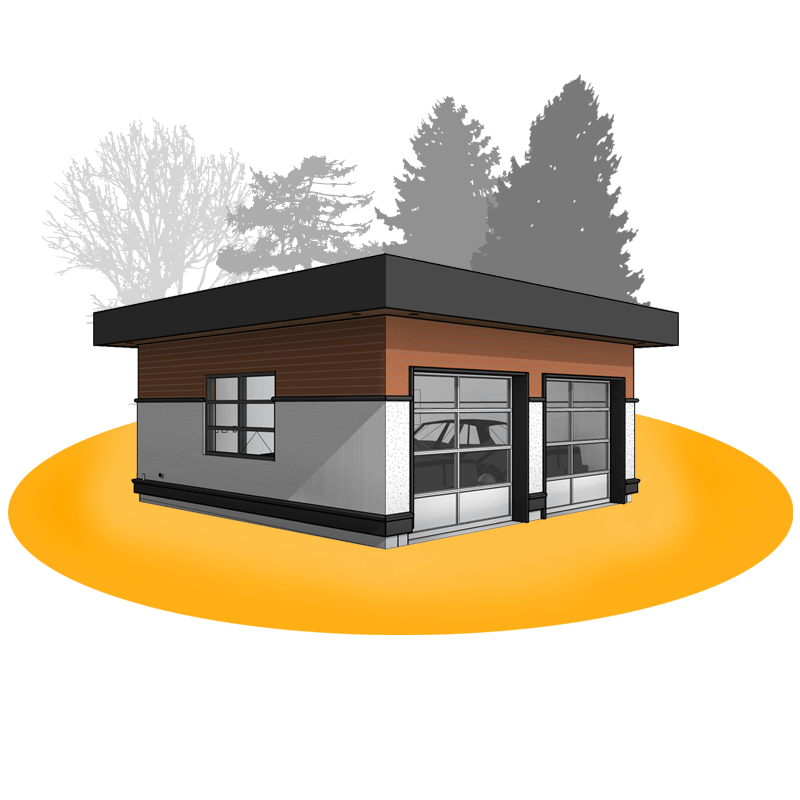
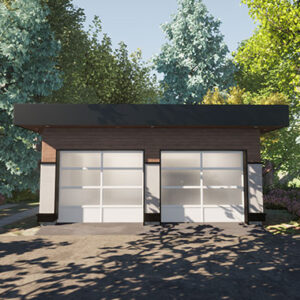
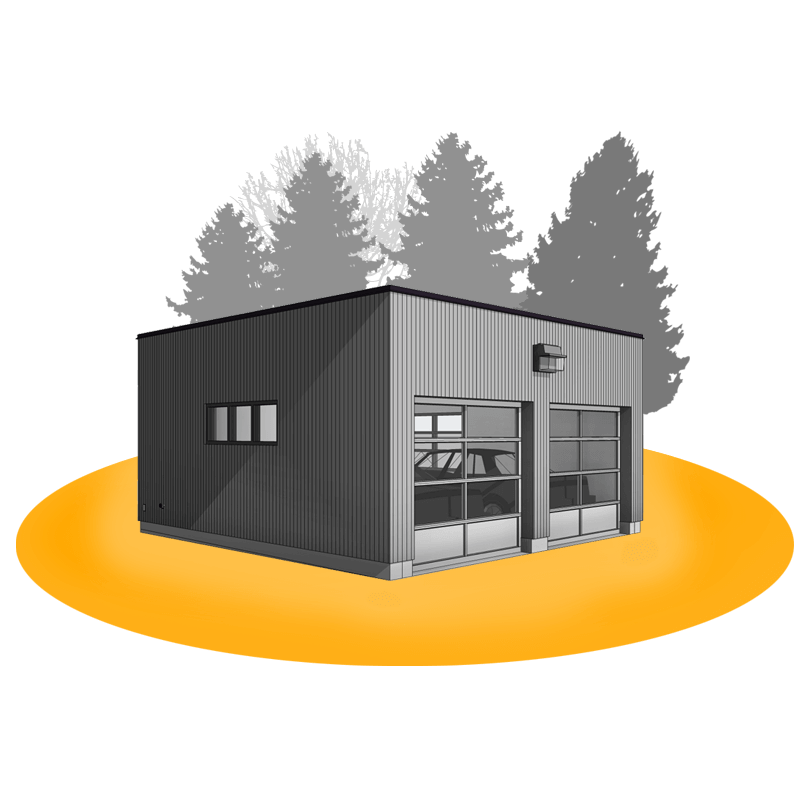
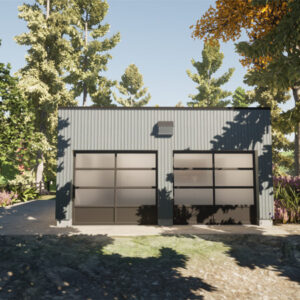
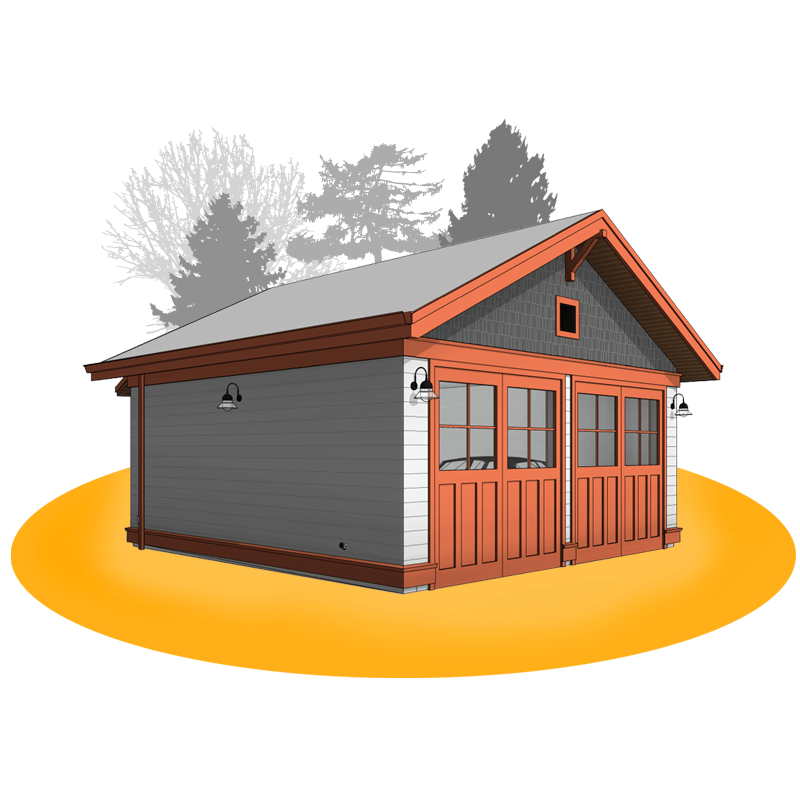
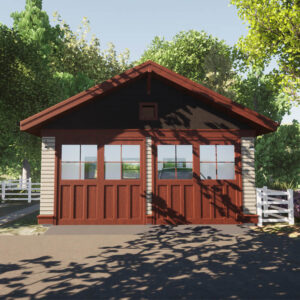
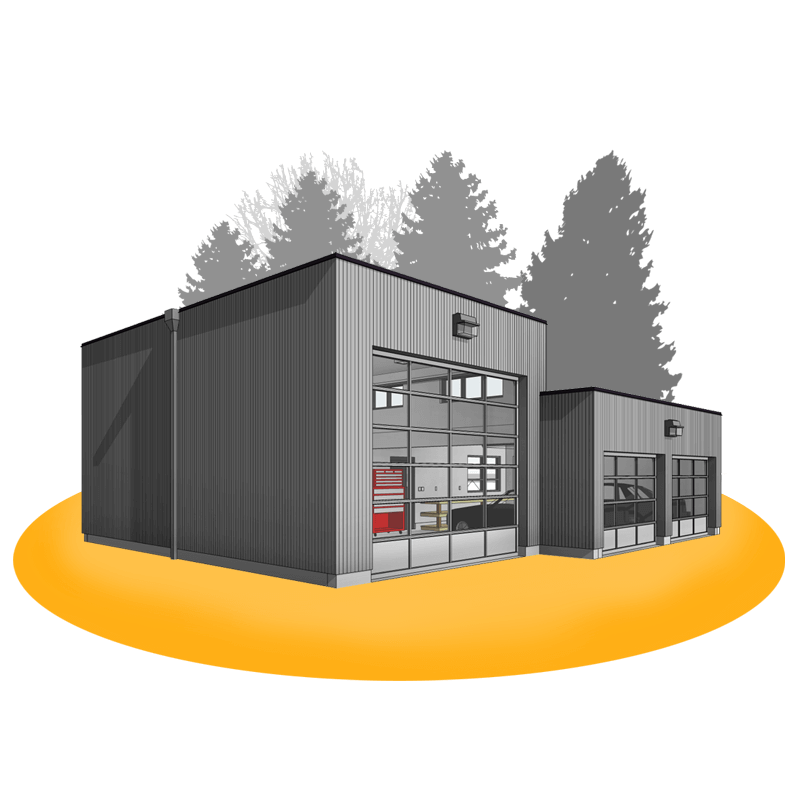
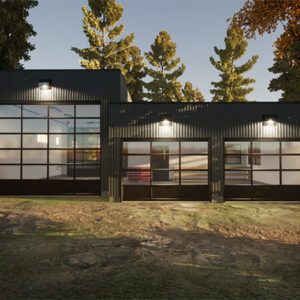

Mark B –
I’m super frustrated I bought this and city halll wont approve it for my Vancouver lot. What do I do now? I like the design, but it’s too big for my yard. Who knew it would be so hard to deal with city hall!!!!
admin (verified owner) –
Hey Mark,
Sorry to hear you’re having trouble with city hall. I see we didn’t customize the plans for your lot conditions but that’s good news. We can adjust the plan to suit your exact requirements and get your sorted out with your permit application. We just left you a message to discuss so give us a ring when you can.
Bai –
I had this built in Surrey for a retirement home for my mom. I like having her close to me, but in her own space.