Victorian – 44′ x 39′ Three Bedroom Rancher
670.46$
The Victorian 44′ x 39′ Three Bedroom Rancher is a 1408 square foot one-storey single-family on a concrete crawlspace foundation. With two bathrooms and three bedrooms, there’s lots of space for a growing family!

Victorian – 44′ x 39′ Three Bedroom Rancher
Victorian – 44′ x 39′ Three Bedroom Rancher
The Craftsman three-bedroom house plan features two-storey and two bedrooms. It’s an excellent fit for anyone looking for a carriage house or small cottage. Featuring 968sf (90m2) of heated interior space, this slab-on-grade construction carriage house is really a mini home!
With a classic gable roof form, moderate overhangs, craftsman-style notes and plenty of windows, this little carriage house plan is just waiting for you to build her.
Modelled under the Craftsman Collection, this design features cementitious horizontal siding, ornamental brackets and classic lines everyone loves. If you love the design, but are looking for something slightly larger, check out the Victorian 1.5 Storey Carriage House.
Quick Facts
- 44′-0″ wide x 38′-6″ deep
- Classic Victorian-style rancher
- 8:12 primary roof slope
- 4:12 shed roof dormer over porch
- Covered front porch
- 1408 sf footprint
- 1 storey with crawlspace
- Three good size bedrooms
- Two bathrooms
- Walk-in closet
- 9′ tall ceilings
- Vinyl siding
The Exterior:
Designed as part of our Victorian house plan lineup, The Victorian three-bedroom house plan keeps it simple and timeless with these main features:
- One storey structure
- Asphalt shingle roofing
- 8:12 trussed main roof
- Secondary gable roof line
Our Design Experts Are Ready To Assist!
The Interior:
Designed as part of our Victorian house plan lineup, The Victorian three-bedroom house plan keeps it simple and timeless with these main features:
- Living room with entry
- Gas fireplace
- Dining room
- Full kitchen with gas range
- Peninsula seating for three
- Gas furnace with HRV
Have You Seen These Plans?
-
-
633.21$Rated 5.00 out of 5 based on 2 customer ratings
-
This Plan Package Includes:
- Floor plans
- Roof plan
- Exterior elevations
- 3D perspectives
- Two building sections
- Wall Legend
- Electrical layout
- Reflected ceiling plan
- Foundation plan
- Footing details
- CWC effective r-value details
- Radon mitigation system detail
- Construction Assemblies
- Door & window schedules
- General specifications
- Project Data
- Project Scope
- Drawing Legend
- Homeowner instruction guide
Take a Video Tour:

100% Satisfaction Guarantee!
Adaptive House Plans will happily exchange your first order for another blueprint or house plan package of equal or lesser value within 30 days of your original date of purchase.

Victorian – 44′ x 39′ Three Bedroom Rancher
Would you like to learn more?
Our customer support team would be happy to assist you in finding that perfect plan or customizing one tailored just to you!
Select the “Add to Quote” button below to customize your plan. We require limited information and will get back to you right away.
670.46$

Adaptive House Plans & Blueprints is available to help you with your questions. Please take the time to contact us if you have any questions at all.
| Brand | Adaptive Plans Inc. |
|---|---|
| Product Line | |
| Number of Bathrooms | Two |
| Number of Bedrooms | Three |
| Basement | No |
| Crawlspace | Yes |
| Covered Entry | Yes |
| Carport | No |
| Width | 44'-0" (13.41m) |
| Depth | 38'-6" (11.73m) |
| Peak Height | 19.10' (5.82m) |
| Building height | Under 6m (19.68ft), Under 7m (22.97ft), Under 8m (26.25ft), Under 9m (29.52ft) |
| Footprint | 1408 sf |
| Square Footage | 1408 sf |
| Ceiling Height - Main | 9 feet |
| Vaulted Ceilings | No |
| Attached Garage | |
| Insulated | Yes |
| Cladding Type | Horizontal Vinyl Siding |
| Heating System | Gas Fueled Forced Air Furnace with HRV |
| Fireplace | Yes |
| Number of Windows | 11 Windows |
| Skylights | No |
| Roof Style | Gable Roof |
| Roof Slope | 4:12 Slope, 8:12 Slope |
| Roof Structure | Engineered Trusses, Stick Frame Rafters |
| Roofing Material | Asphalt Shingle Roofing |
| Roof Overhang | 24 Inches |
| Construction Details | Electrical Plan, Footing Detail, Foundation Plan, Reflected Ceiling Plan |
| Foundation Type | 8" Concrete Foundation on 24" Wide Strip Footings |
| Structural Engineering Included | No |
| Material | 24"x36" Architectural Bond Paper, CAD File, PDF File |
| Scratch Set | No |
| Guarantee | 30-day Satisfaction Guarantee |


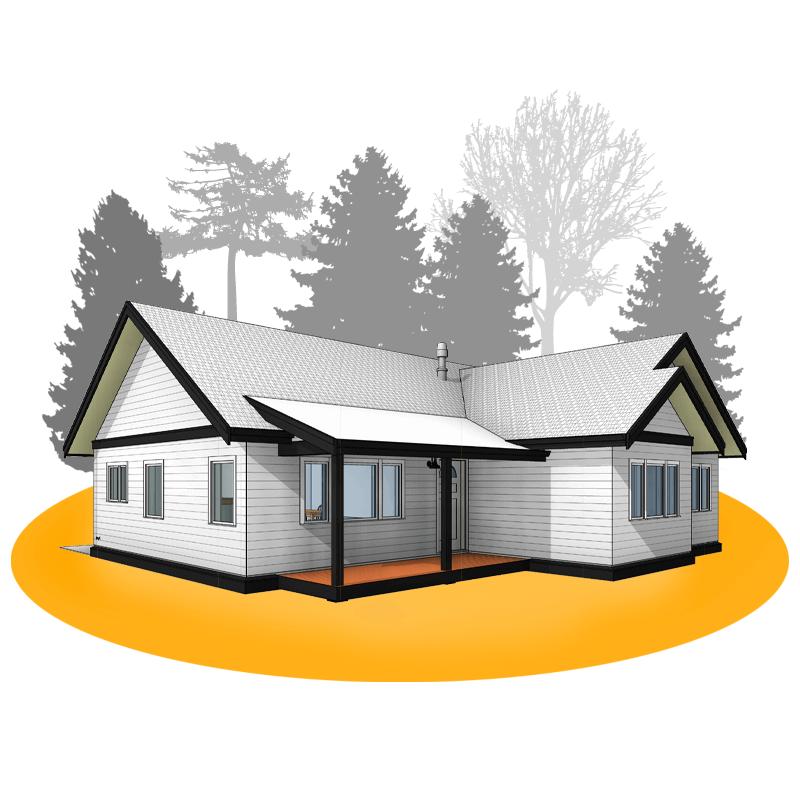
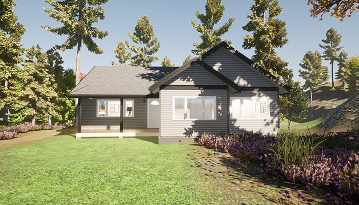
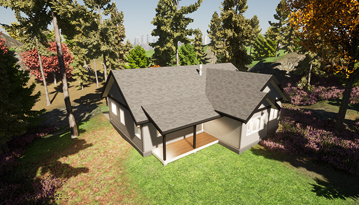
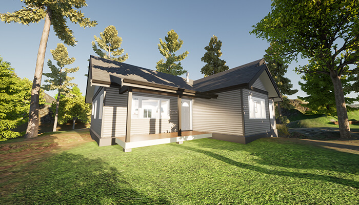
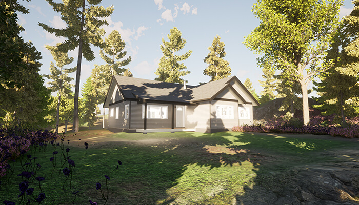
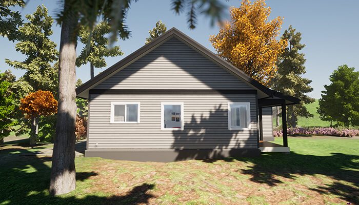
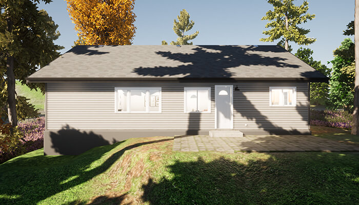
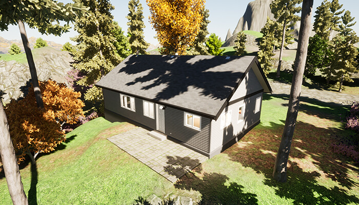
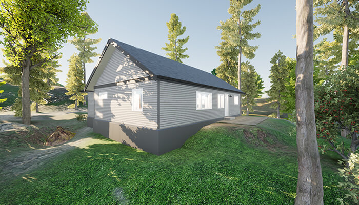
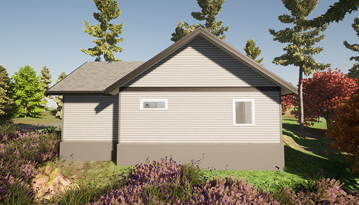
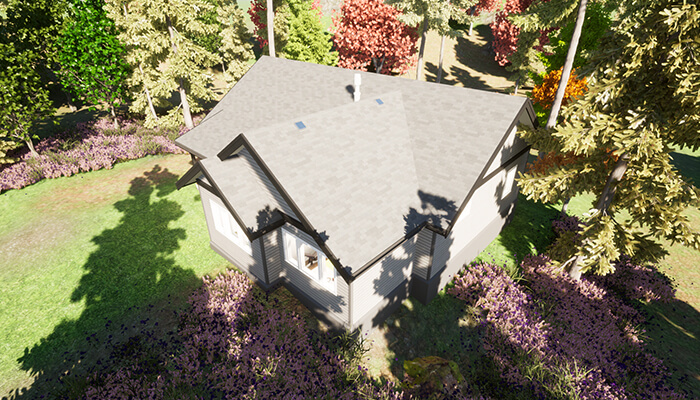
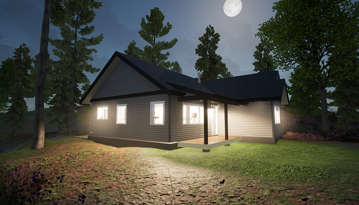
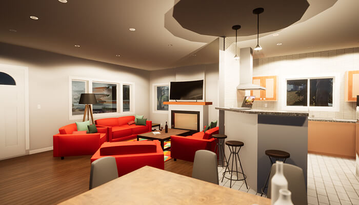
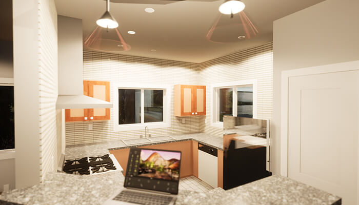
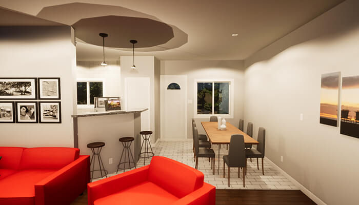
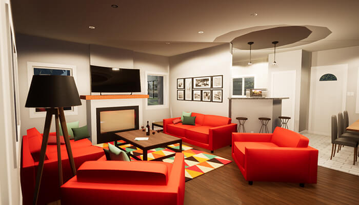
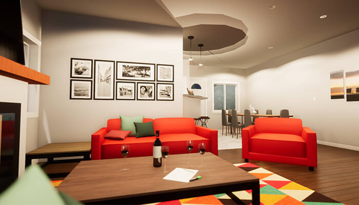
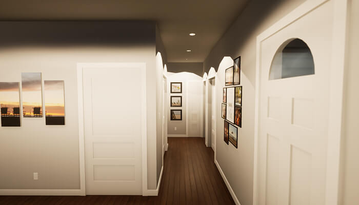
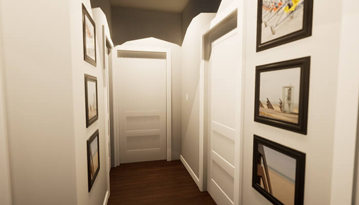
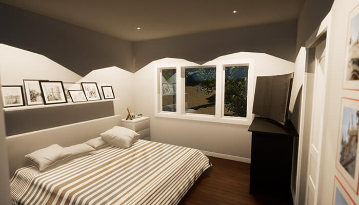
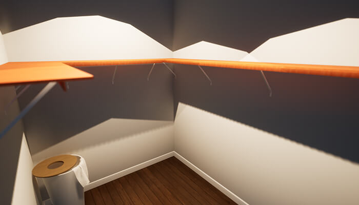
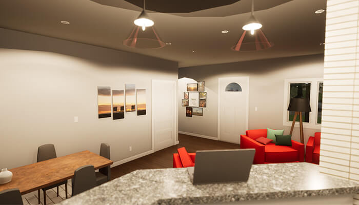
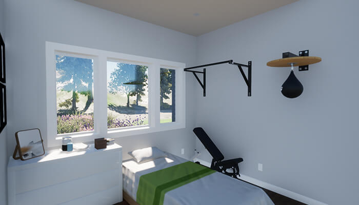
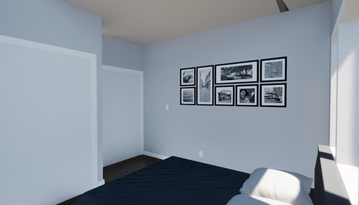
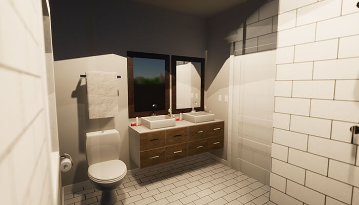
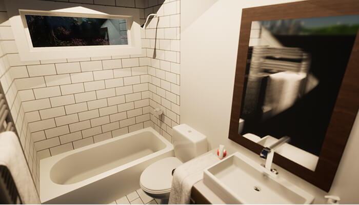
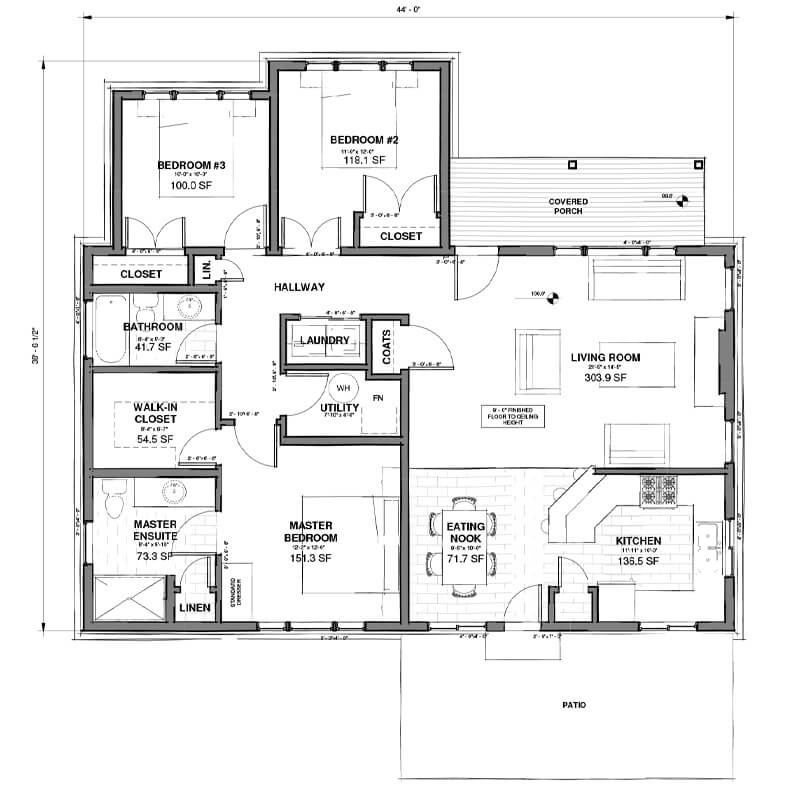
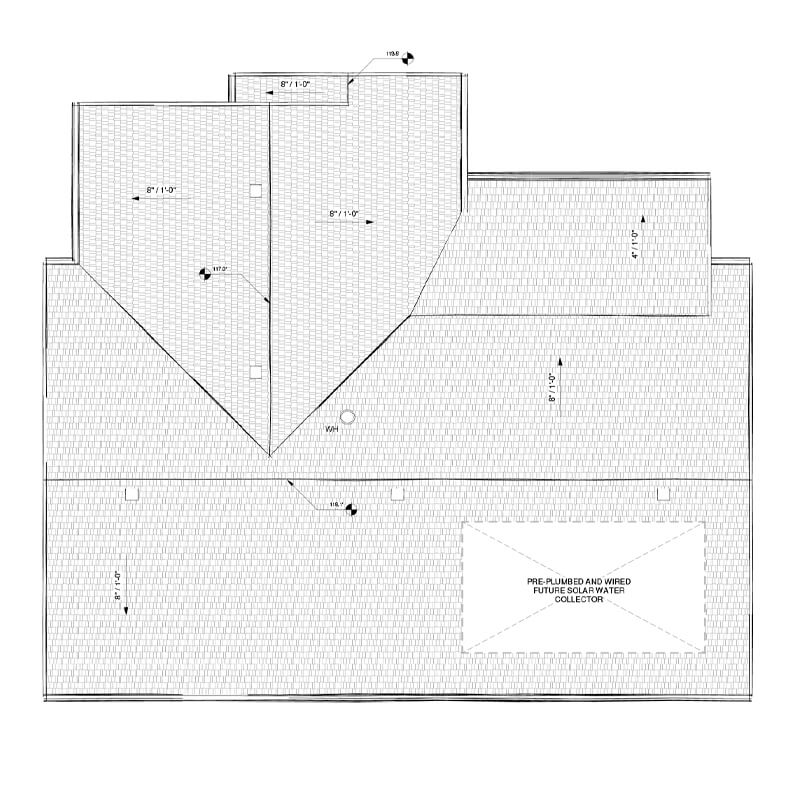
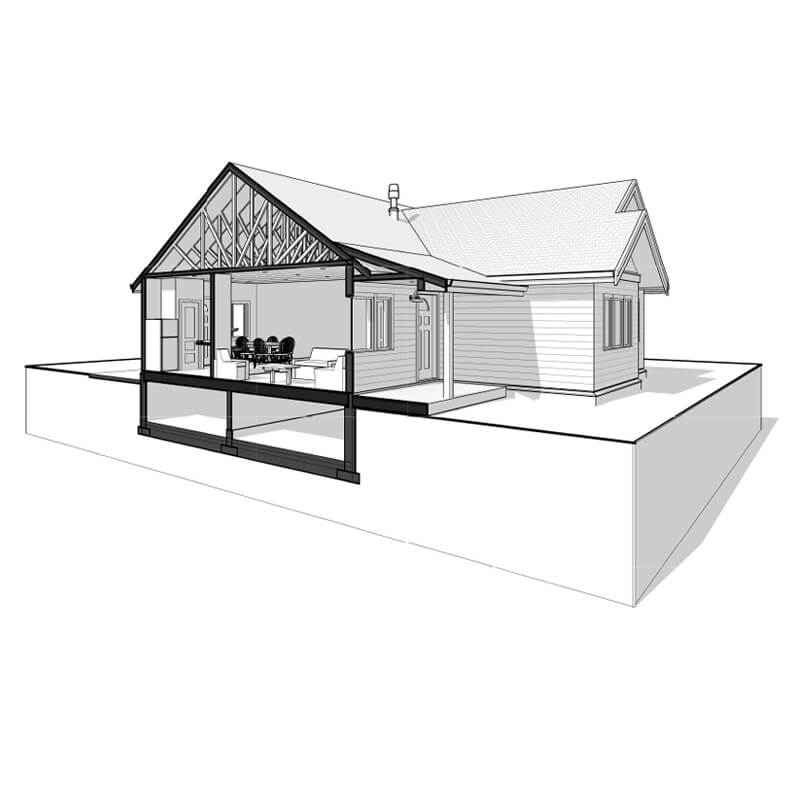
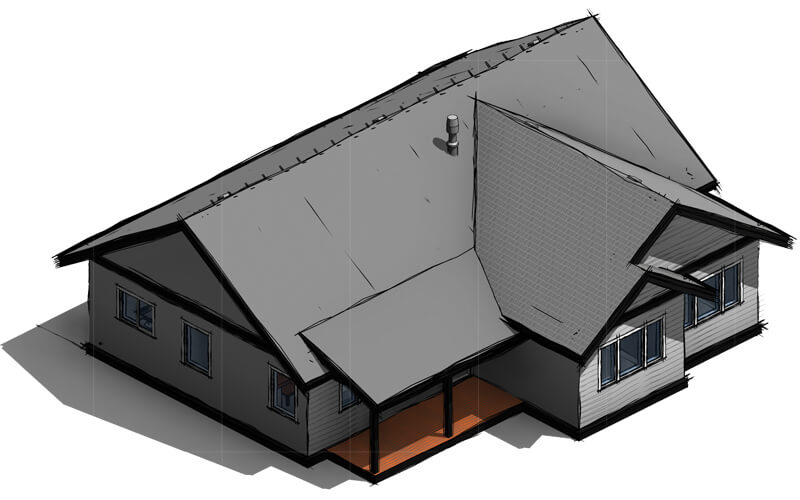
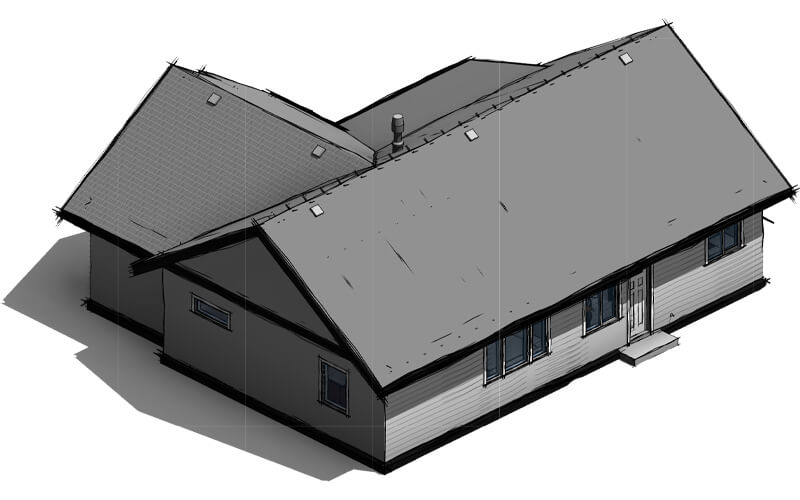
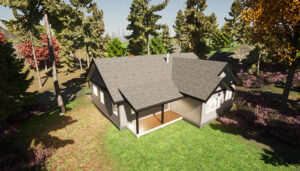
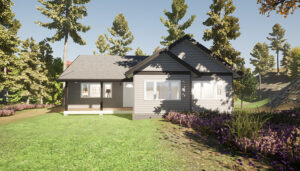
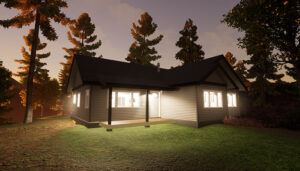
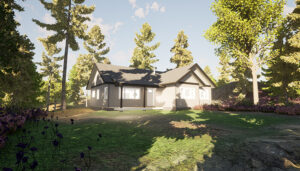
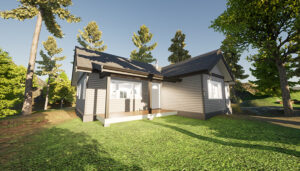
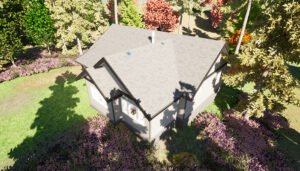
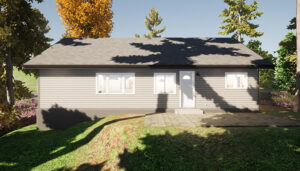
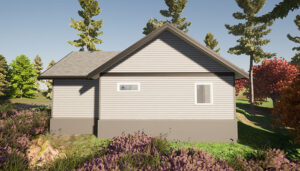
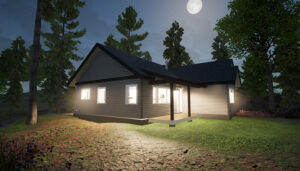
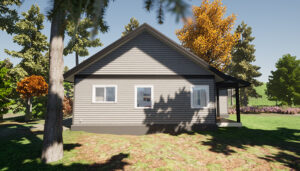
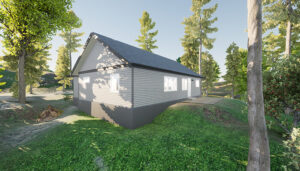
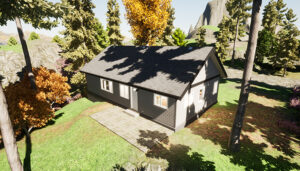
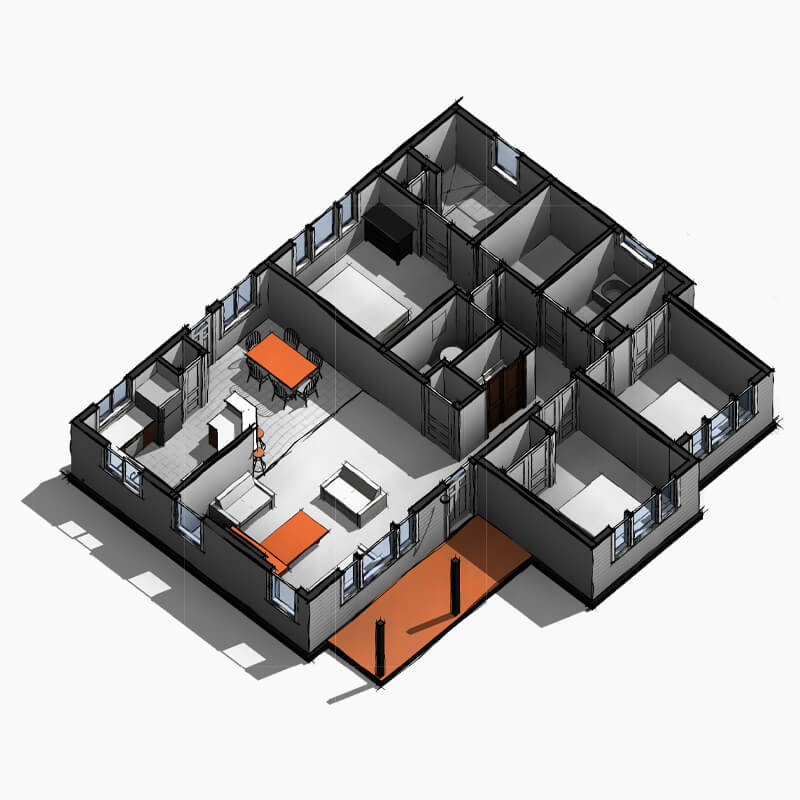
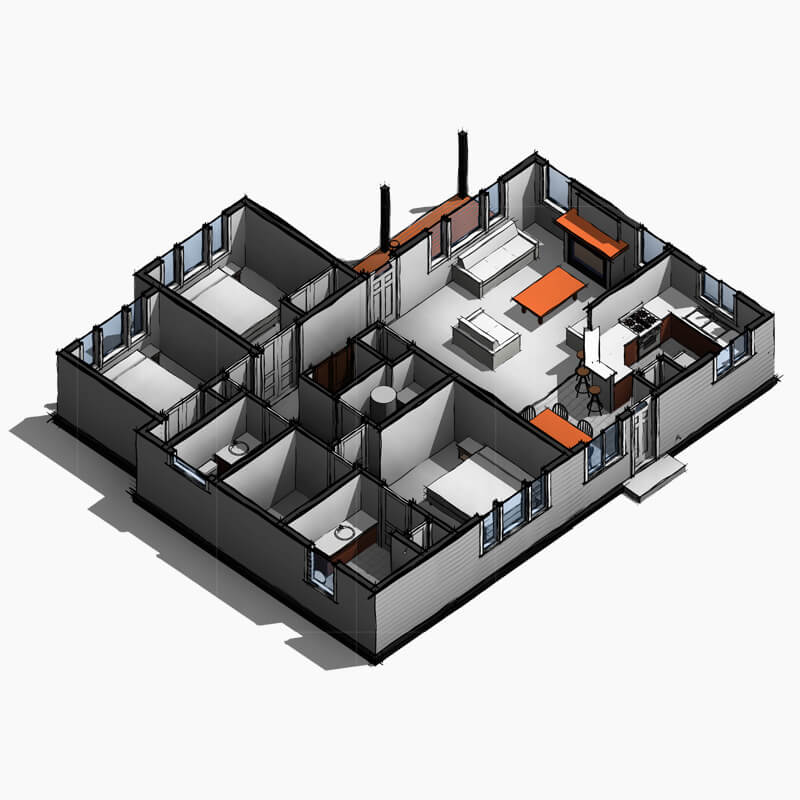
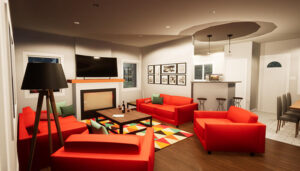

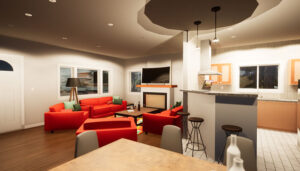
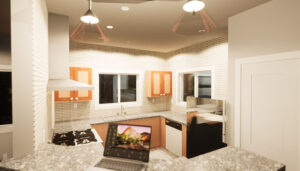
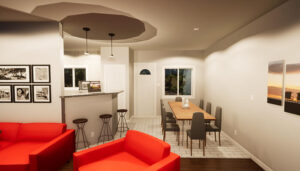
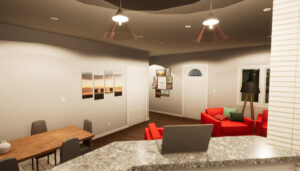
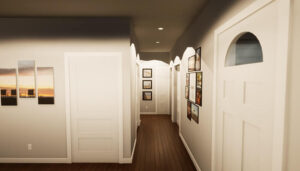
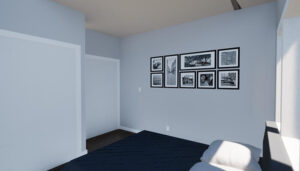
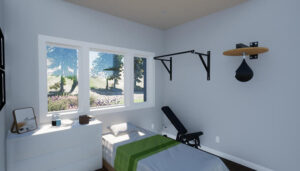
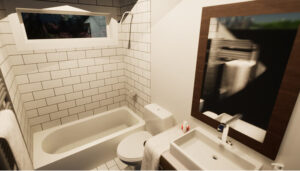

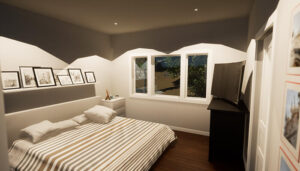
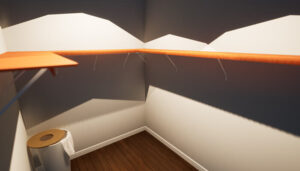
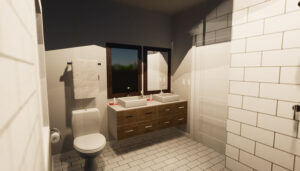
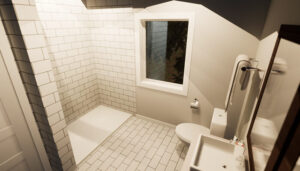
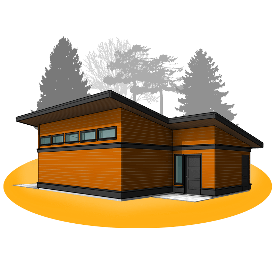

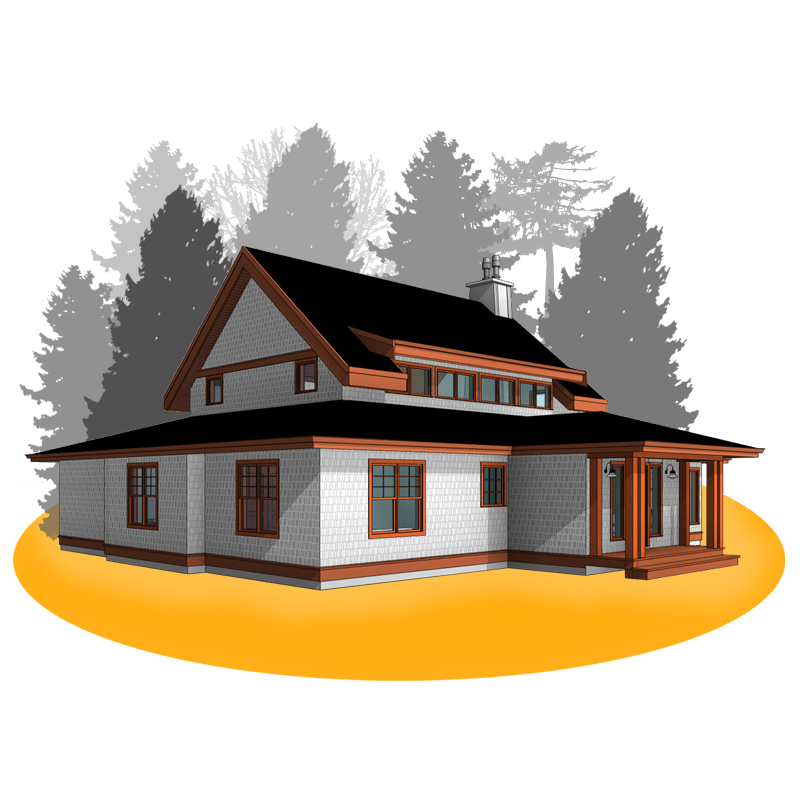
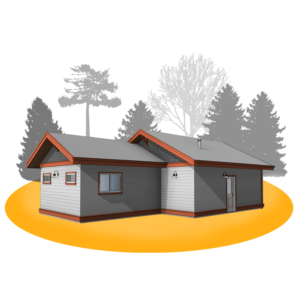
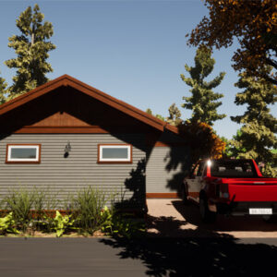

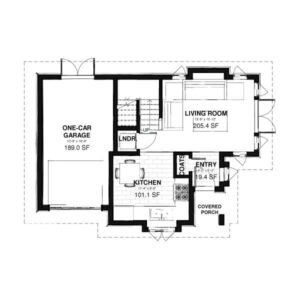
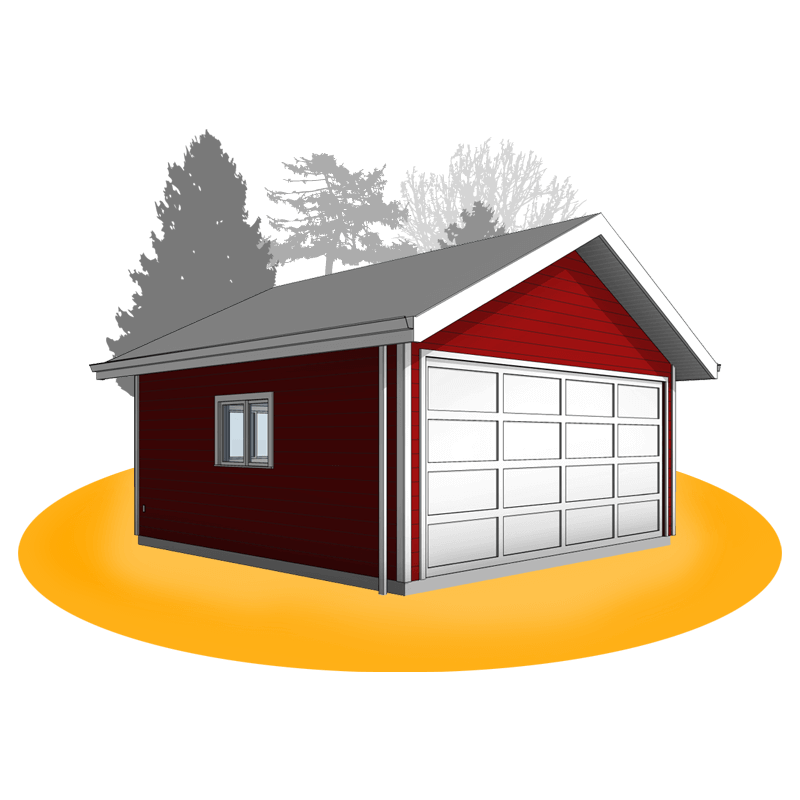
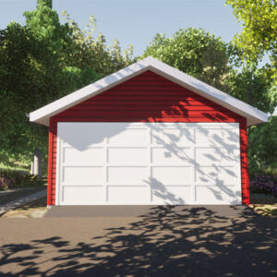
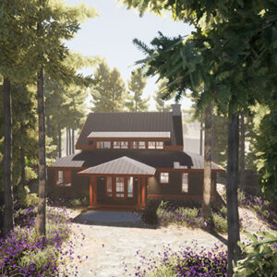

Reviews
There are no reviews yet.