CUBE – 12′ x 20′ Detached One-Car Garage
260.73$
The CUBE – The contemporary garage designed for one-car parking on a 240sf footprint. Measuring 12′ x 20′, this modern-styled one-car garage features vertical metal siding, modern windows & and a fully insulated flat roof.

CUBE – 12′ x 20′ Detached One-Car Garage
CUBE – 12′ x 20′ Detached One-Car Garage
The CUBE 12′ x 20′ detached one-car garage floor plan is the little sister to the 20′ x 20′ two-car CUBE garage; with parking for only one vehicle, it’s the smallest garage in the CUBE Collection.
Measuring 12′ wide x 20′ deep, this version of the CUBE lineup is the perfect size for easy permitting within the City of Vancouver.
Quick Facts
- 12′-0″ wide x 20′-0″ deep
- Modern style garage
- Flat roof with no overhangs
- Single 7′ overhead garage door
- 240 sf footprint
- Fully insulated
- 200 sf interior floor space
- 9′ tall ceiling
- Vertical metal siding
- One parking stall
The Exterior:
Fully insulated to the latest building codes & wrapped in vertical corrugated metal siding, this one-car garage is ready to stand the test of time no matter how you want to use it.
A single garage door provides access to the main vehicle parking area, while the large industrial-styled windows provide plenty of natural light.
Modern industrial-styled lights and a commercial-style steel entrance door look right at home on this garage blueprint set.
Our Design Experts Are Ready To Assist!
The Interior:
Have You Seen These Plans?
This Plan Package Includes:
- Garage floor plan
- Two building sections
- Garage Roof plan
- Exterior elevations
- 3D perspectives
- Wall Legend
- Garage Electrical layout
- Garage Reflected ceiling plan
- Garage Foundation plan
- Garage Footing details
- CWC effective r-value details
- Construction Assemblies
- Door & window schedules
- General specifications
- Project Data
- Project Scope
- Drawing Legend
- Homeowner instruction guide
Take a Video Tour:

100% Satisfaction Guarantee!
Adaptive House Plans will happily exchange your first order for another blueprint or house plan package of equal or lesser value within 30 days of your original date of purchase.

CUBE – 12′ x 20′ Detached One-Car Garage
Would you like to learn more?
Our customer support team would be happy to assist you in finding that perfect plan or customizing one tailored just to you!
Select the “Add to Quote” button below to customize your plan. We require limited information and will get back to you right away.
260.73$

Adaptive House Plans & Blueprints is available to help you with your questions. Please take the time to contact us if you have any questions at all.
| Brand | Adaptive Plans Inc. |
|---|---|
| Product Line | |
| Parking Stalls | 1 Stall |
| Width | 12'-0" (3.66m) |
| Depth | 20'-0" (6.10m) |
| Building height | Under 3.6m (13.71ft), Under 4m (13.12ft), Under 5m (16.40ft), Under 6m (19.68ft), Under 7m (22.97ft), Under 8m (26.25ft), Under 9m (29.52ft) |
| Footprint | 240 sf |
| Square Footage | 200 sf |
| Interior Floor Space | 200.2 sf |
| Interior Ceiling Height | 9 Feet |
| Vaulted Ceilings | No |
| Garage Door Width | 1 x 10 Feet |
| Garage Door Height | 7 Feet |
| Peak Height | 11.58' (3.53m) |
| Insulated | Yes |
| Climatic Zone | BC – Zone 4, BC – Zone 5 to 7a, BC – Zone 7b & 8 |
| Cladding Type | Vertical Metal Siding |
| Roof Style | Flat Roof |
| Roof Slope | Flat |
| Roof Structure | Engineered Trusses |
| Roofing Material | 2 Layer Torch-on Roof Membrane |
| Roof Overhang | No Overhang |
| Number of Windows | 5 Windows |
| Skylights | No |
| Covered Entry | No |
| Carport | No |
| Construction Details | Electrical Plan, Footing Detail, Foundation Plan, Reflected Ceiling Plan |
| Structural Engineering Included | No |
| Material | 24"x36" Architectural Bond Paper, CAD File, PDF File |
| Scratch Set | No |
| Guarantee | 30-day Satisfaction Guarantee |
| Number of Bathrooms | None |
| Pottery Studio | No |
| Ceiling Height - Garage | 9 feet |
| Foundation Type | 8" Concrete Foundation on 24" Wide Strip Footings |
| Heating System | Unheated |


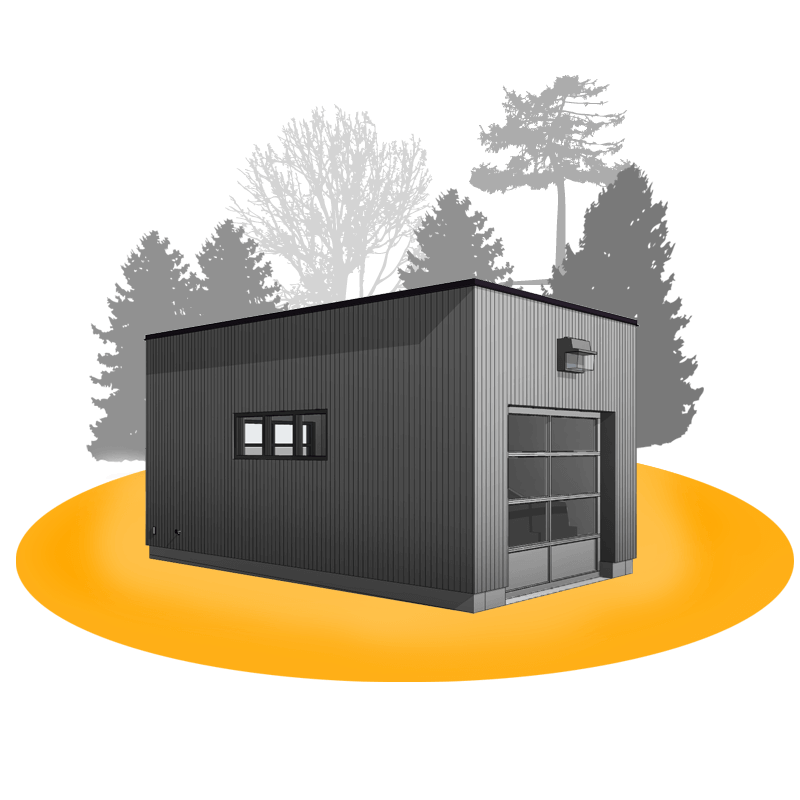
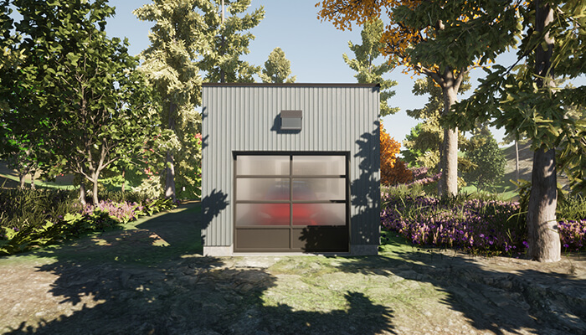
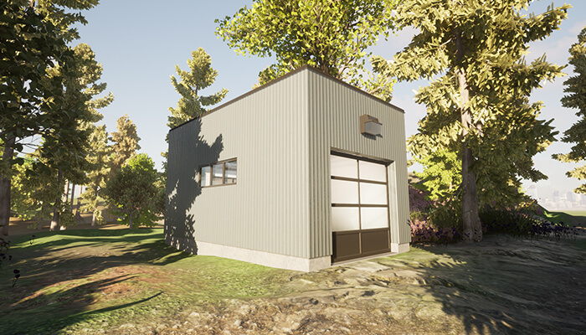
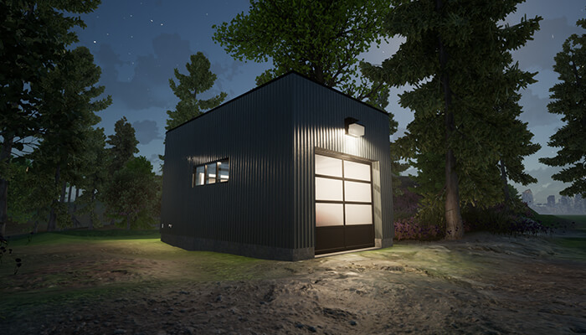
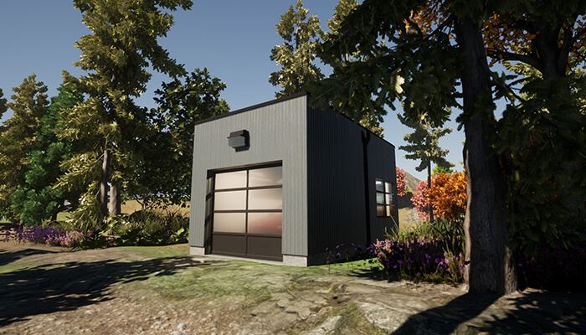
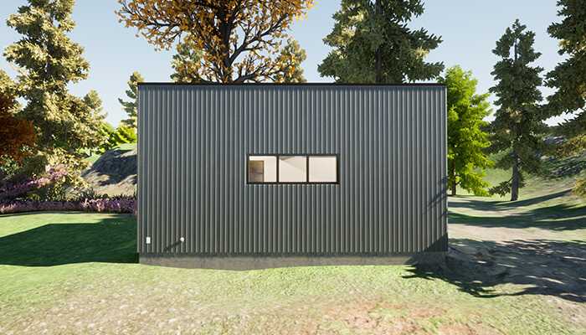
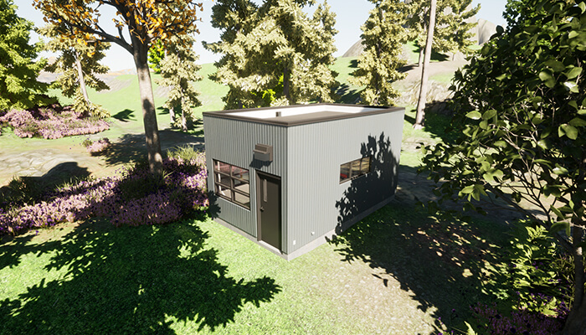
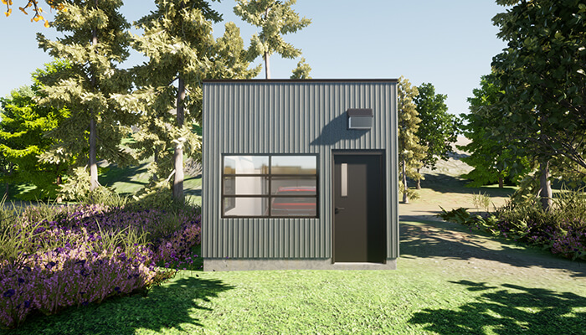
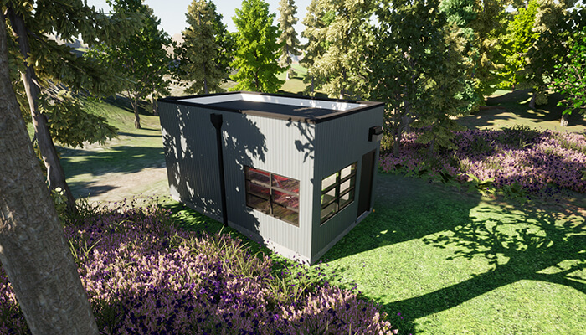
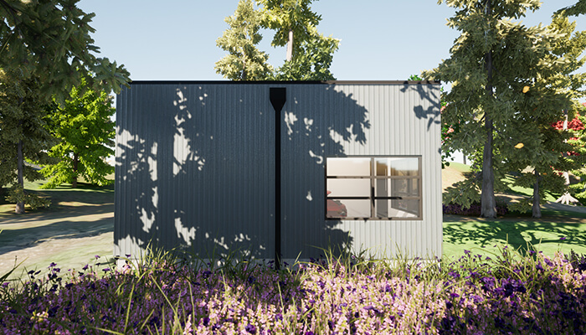
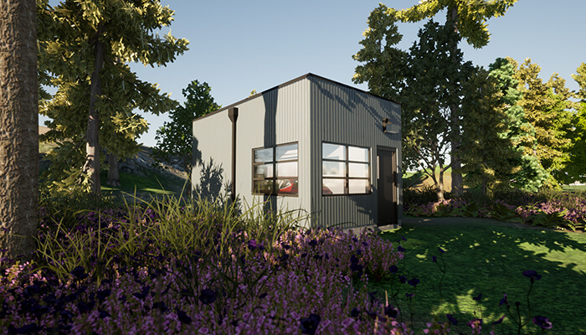
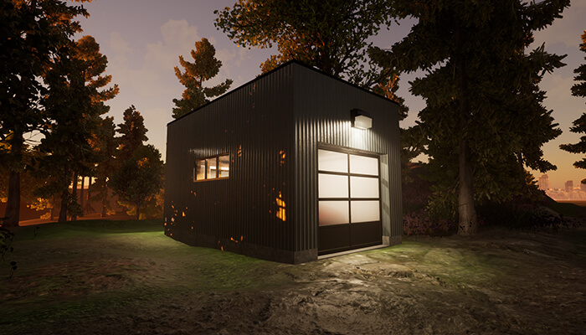
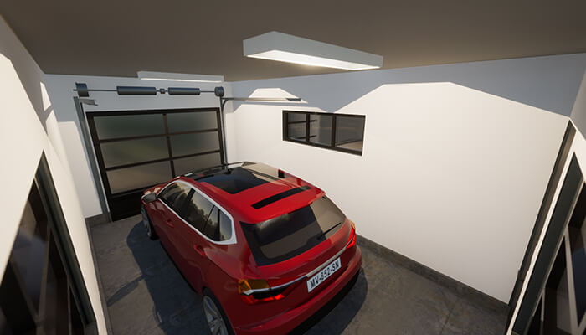
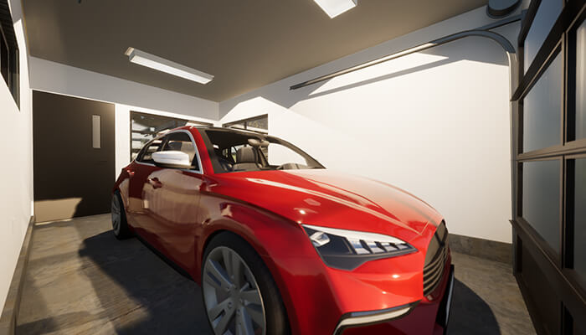
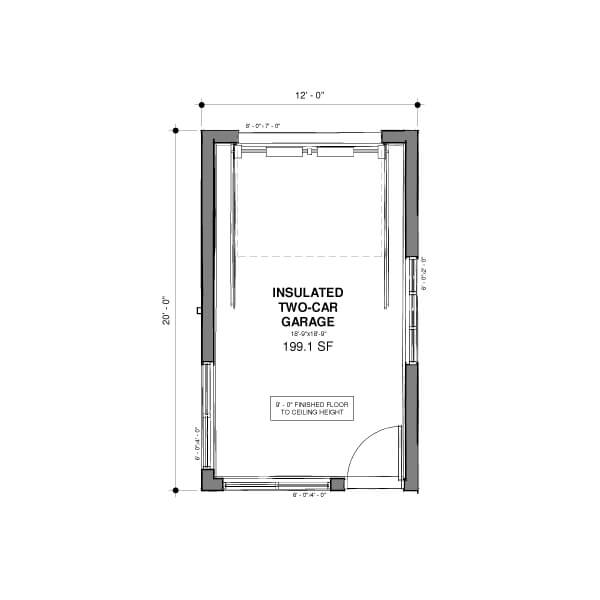
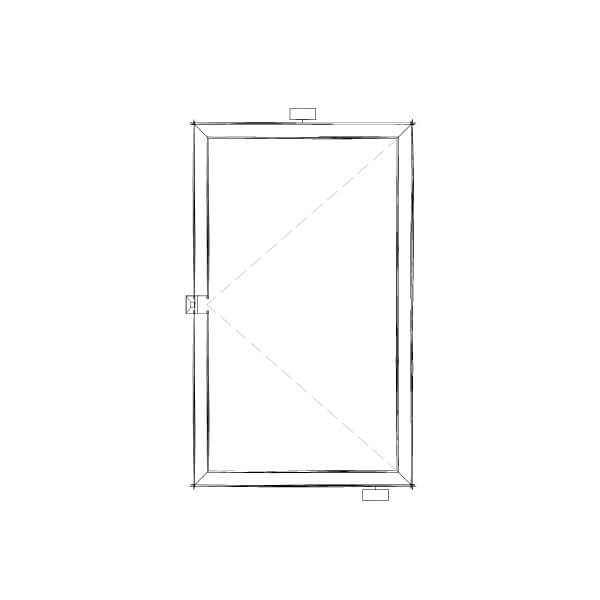
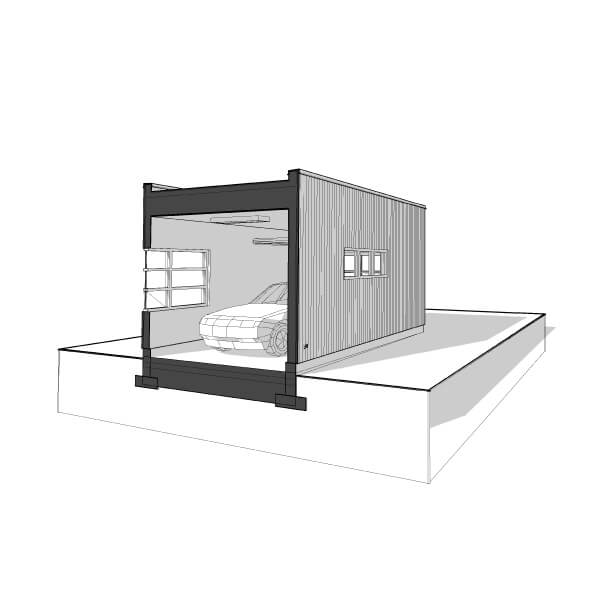
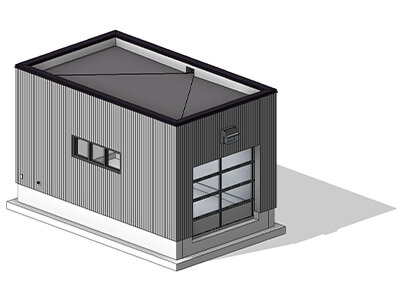
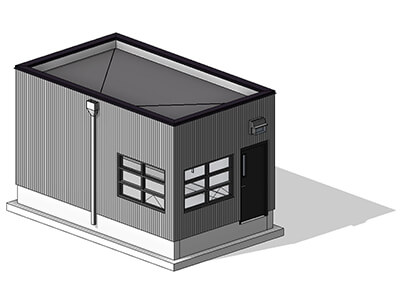
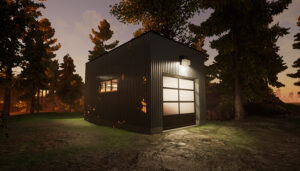
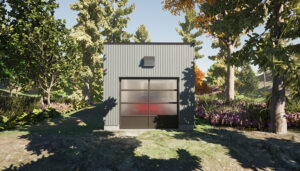
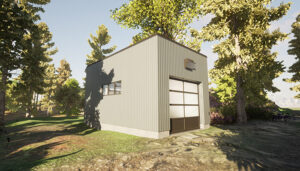
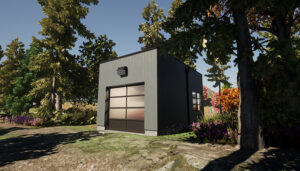
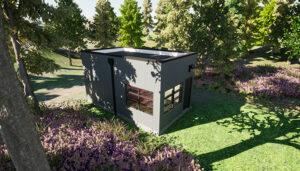
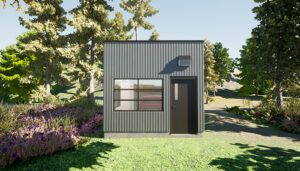
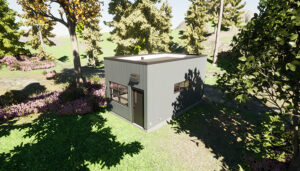
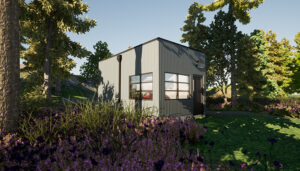
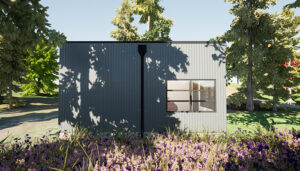
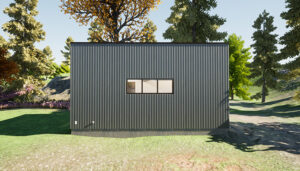
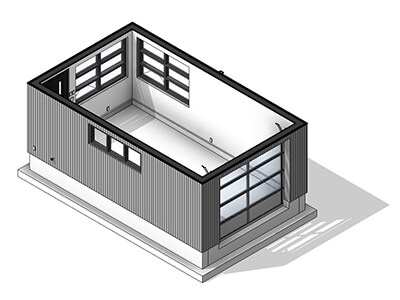
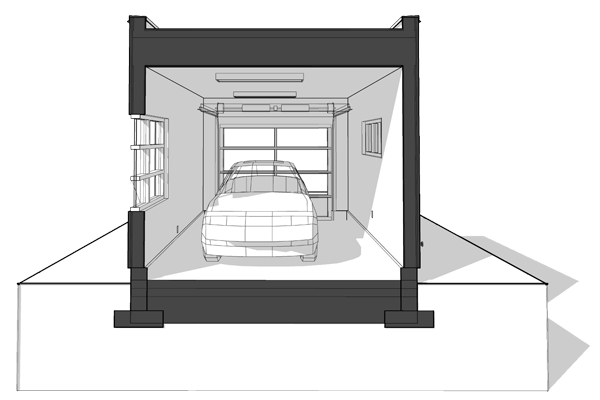
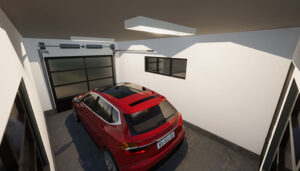
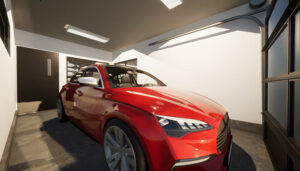
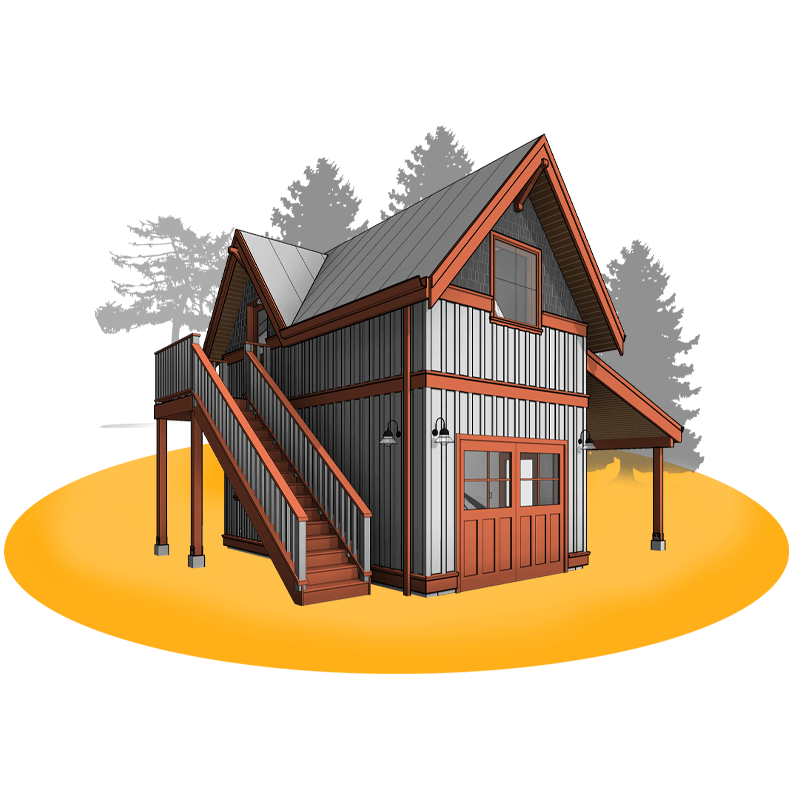





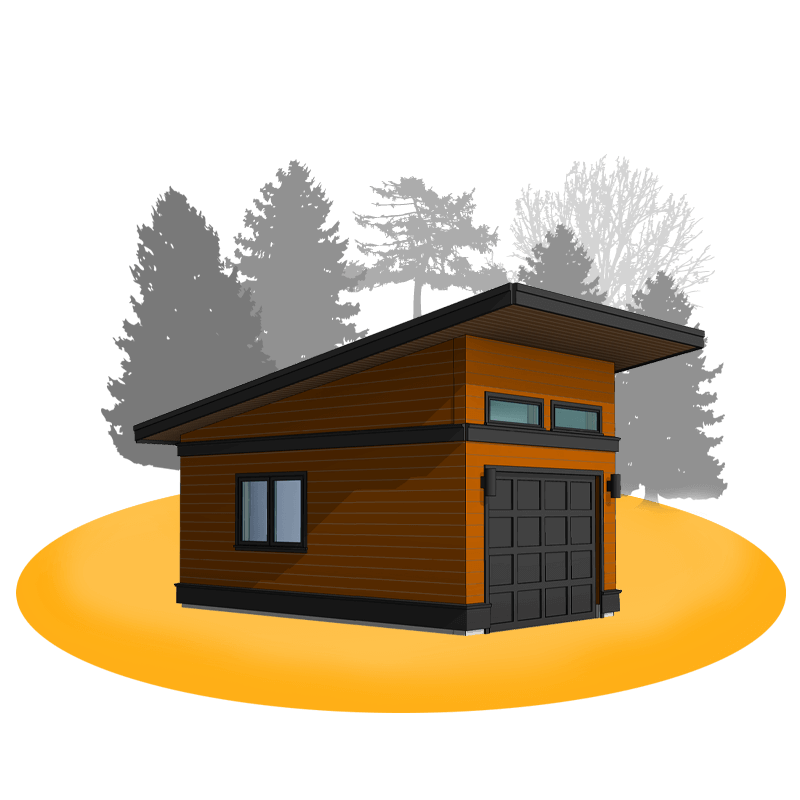
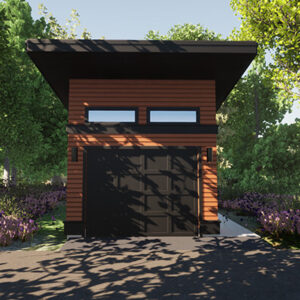

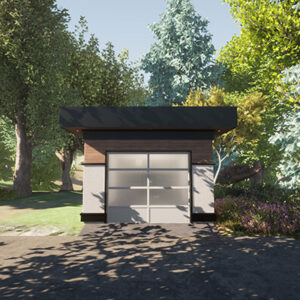
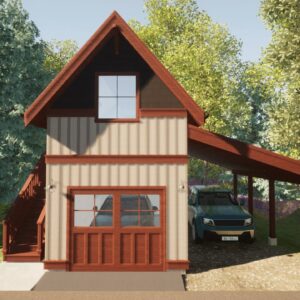
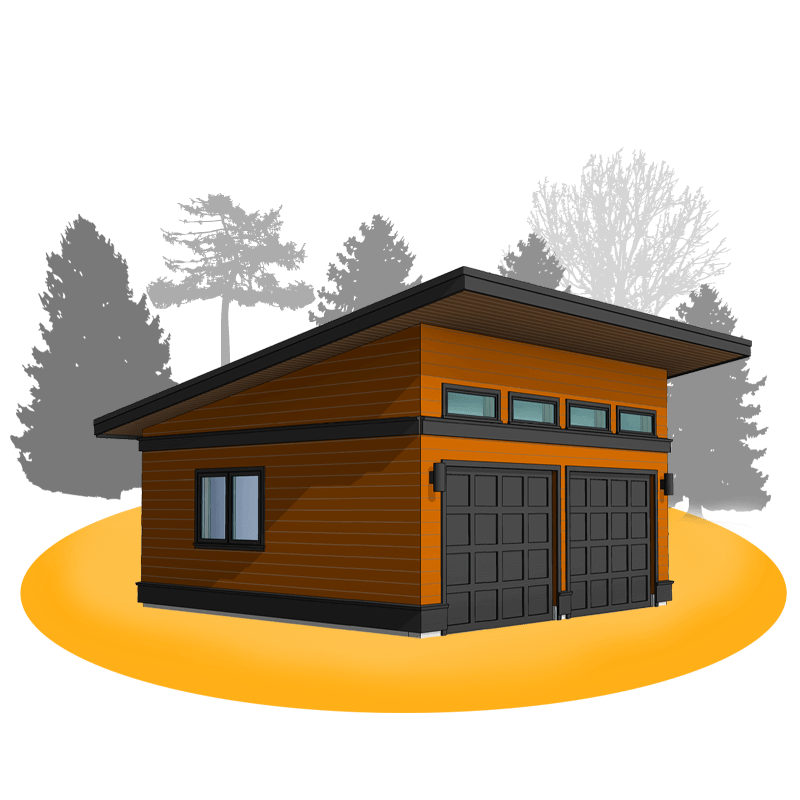
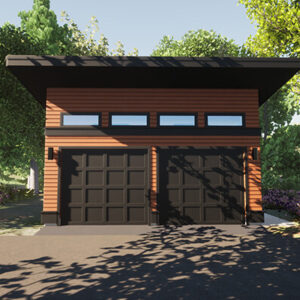

Reviews
There are no reviews yet.