Modernist – 36′ x 24′ Detached Four-Car Garage
372.48$
The Modernist is a collection of West Coast modern design elements. This 36′ wide x 23′-10″ deep modern style four-car garage features 21″ overhangs, large clean line windows and 858 square feet of finished interior floor space.

Modernist – 36′ x 24′ Detached Four-Car Garage
Modernist – 36′ x 24′ Detached Four-Car Garage
Measuring 36′ x 24′, the Modernist modern style four-car garage is a contemporary style and a very popular plan.
Featuring dual stucco and horizontal cedar siding, 21″ deep overhangs, large modern windows and dual frosted glass overhead doors, The Modernist is a true West Coast modern garage.
The largest garage plan in the Modernist Collection, this garage plan is also available in one, two and three-car options.
Quick Facts
- 36′-0″ wide x 23′-10″ deep
- Flat roof style with 21″ overhangs
- Modern style elements
- Dual overhead garage door
- 858 sf footprint
- 775 sf interior floor space
- 9′ tall ceilings
- Dual cedar shake & horizontal sidings
- Four parking stalls
- Large modern windows
Here’s some example customizations made to this plan set:
Customize your plans for as little as $150.00 or Request a Customizations Quote
The Exterior:
Measuring 36′ x 23′-10″, the Modernist detached two-car garage features an 858 sf footprint and approximately 775 sf of finished interior space.
The 21″ roof overhangs from the flat roof above provide an excellent venue for recessed LED lighting you’ll find detailed on the add-on electrical and reflected ceiling plans.
Ample modern windows on two sides provide lots of natural light to the interior, while the dual stucco and horizontal cedar siding provide a refined look without enormous additional expense.
Our Design Experts Are Ready To Assist!
The Interior:
On the interior, you have a painted drywall finish with four parking stalls; each measures 18′-0″ deep x 9′-6″ wide and leaving ample room for a workbench or additional storage.
Access to the garage comes from a dedicated garage entrance off a 36″ wide side entrance door or through the two overhead garage doors.
Have You Seen These Plans?
-
-
-
372.48$Rated 4.00 out of 5 based on 3 customer ratings
This Plan Package Includes:
- Garage floor plan
- Two building sections
- Garage Roof plan
- Exterior elevations
- 3D interior & exterior perspectives
- Wall Legend
- Garage Electrical layout
- Garage Reflected ceiling plan
- Garage Foundation plan
- Garage Footing details
- CWC effective r-value details
- Construction Assemblies
- Door & window schedules
- General specifications
- Project Data
- Project Scope
- Drawing Legend
- Homeowner instruction guide
Take a Video Tour:

100% Satisfaction Guarantee!
Adaptive House Plans will happily exchange your first order for another blueprint or house plan package of equal or lesser value within 30 days of your original date of purchase.

Modernist – 36′ x 24′ Detached Four-Car Garage
Would you like to learn more?
Our customer support team would be happy to assist you in finding that perfect plan or customizing one tailored just to you!
Select the “Add to Quote” button below to customize your plan. We require limited information and will get back to you right away.
372.48$
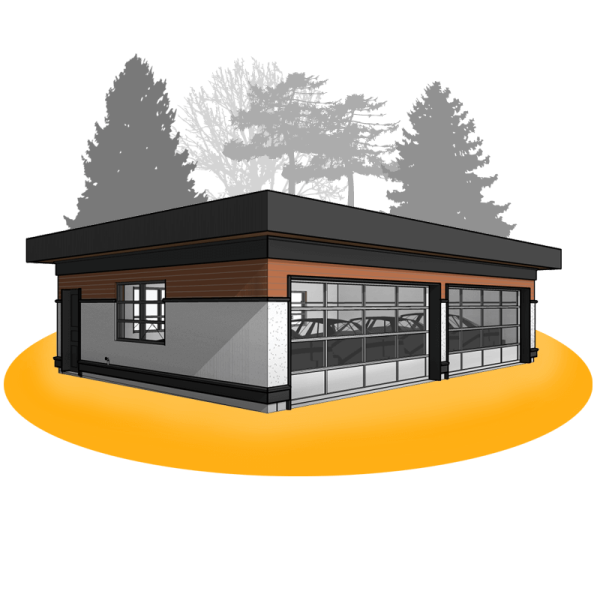

Adaptive House Plans & Blueprints is available to help you with your questions. Please take the time to contact us if you have any questions at all.
| Brand | Adaptive Plans Inc. |
|---|---|
| Product Line | |
| Parking Stalls | 4 Stalls |
| Width | 36'-0" (10.97m) |
| Depth | 23'-10" (7.26m) |
| Building height | Under 3.6m (13.71ft), Under 4m (13.12ft), Under 5m (16.40ft), Under 6m (19.68ft), Under 7m (22.97ft), Under 8m (26.25ft), Under 9m (29.52ft) |
| Footprint | 858 sf |
| Square Footage | 858.0 sf |
| Interior Floor Space | 775.2 sf |
| Interior Ceiling Height | 9 Feet |
| Vaulted Ceilings | No |
| Garage Door Width | 2 x 16 Feet |
| Garage Door Height | 7 Feet |
| Insulated | Yes |
| Climatic Zone | BC – Zone 4, BC – Zone 5 to 7a, BC – Zone 7b & 8 |
| Cladding Type | Acrylic Stucco Siding, Horizontal Cedar Siding |
| Roof Style | Flat Roof |
| Roof Slope | No Slope |
| Roof Structure | Stick Frame Rafters |
| Roofing Material | Synthetic Torch-on Roof Membrane |
| Roof Overhang | 21 Inches |
| Number of Windows | 2 Windows |
| Skylights | No |
| Covered Entry | No |
| Carport | No |
| Construction Details | Cantilevered Floor, Cladding Transition, Deck Edge, Door Sill, Electrical outlets, Electrical Plan, Exhaust Vent, Exterior Corner, Footing Detail, Foundation Base, Foundation Plan, Foundation Top, Interior Corner, None, Overhead Door Foundation, Pipe Penetrations, Railing Attachment, Reflected Ceiling Plan, Soffit Detail, Wall to Desk Transition, Window Head, Window Jamb, Window Sill |
| Foundation Type | 8" Concrete Foundation on 24" Wide Strip Footings |
| Structural Engineering Included | No |
| Material | 24"x36" Architectural Bond Paper, CAD File, PDF File |
| Pottery Studio | No |
| Virtual Reality Tour | |
| Scratch Set | No |
| Guarantee | 30-day Satisfaction Guarantee |


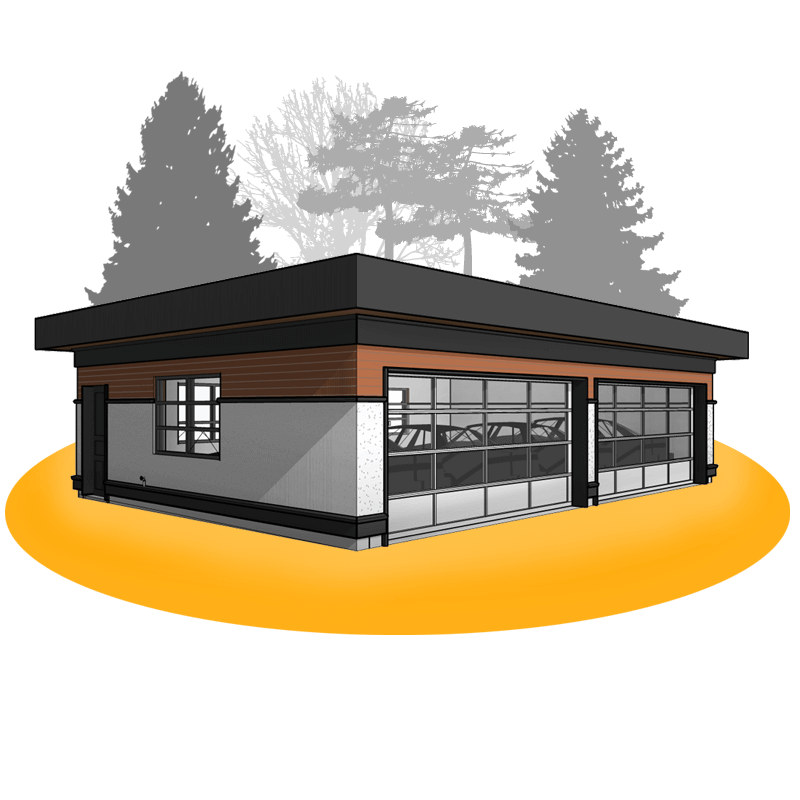
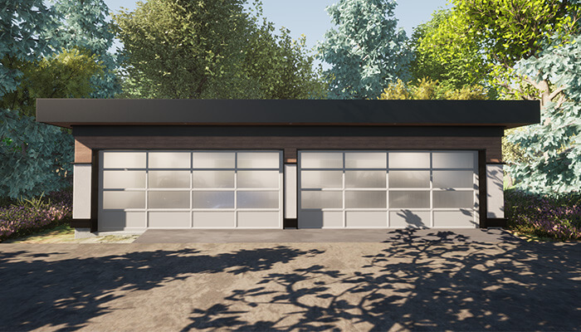
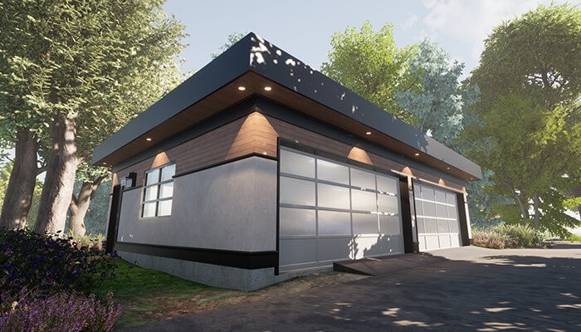
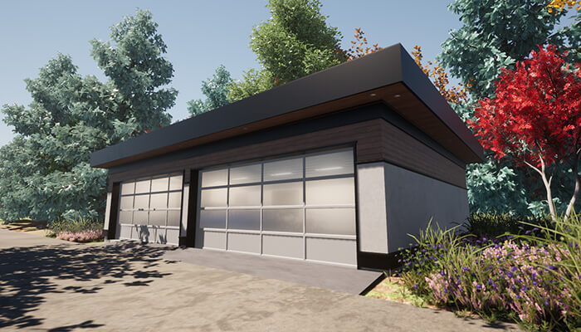
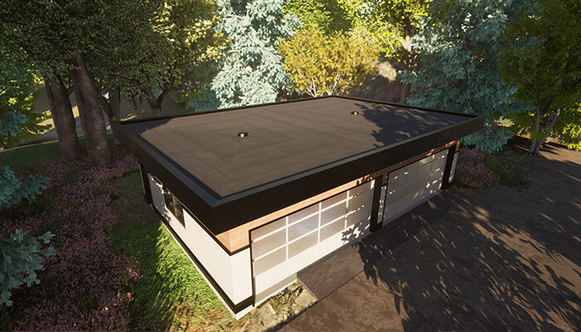
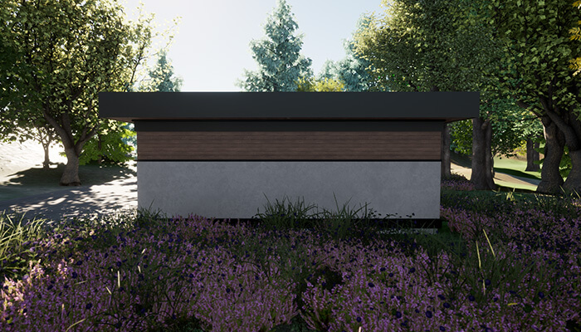
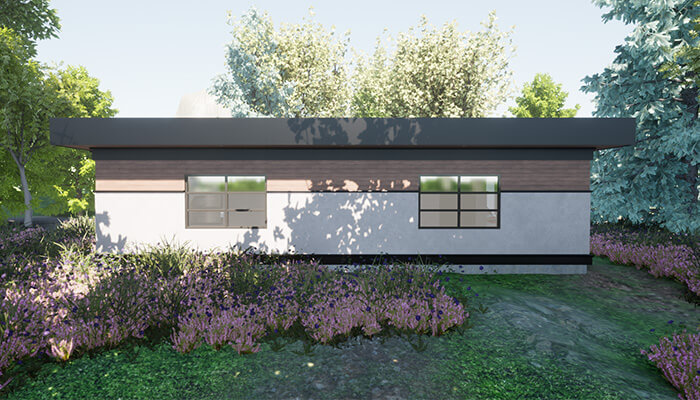
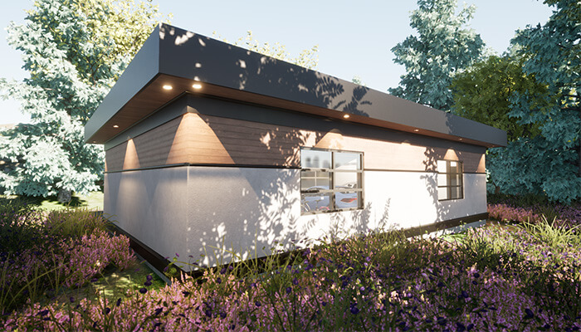
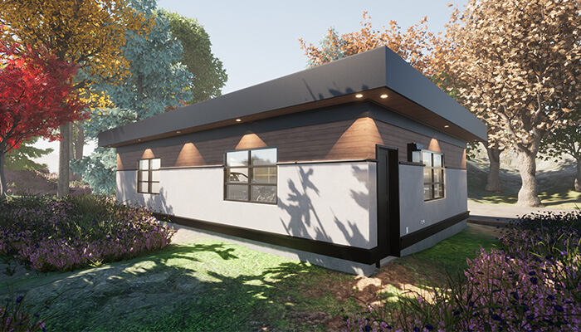
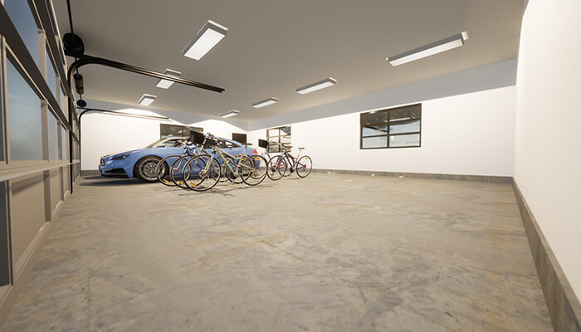
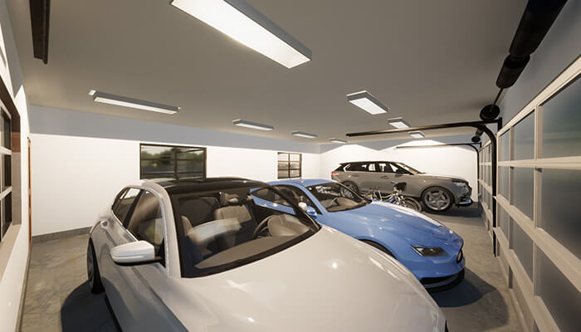
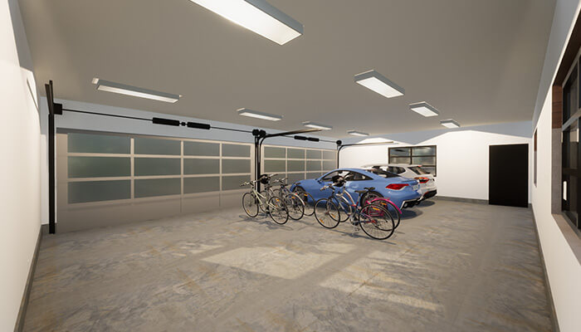
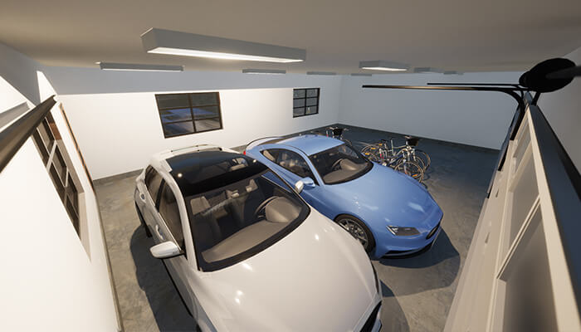
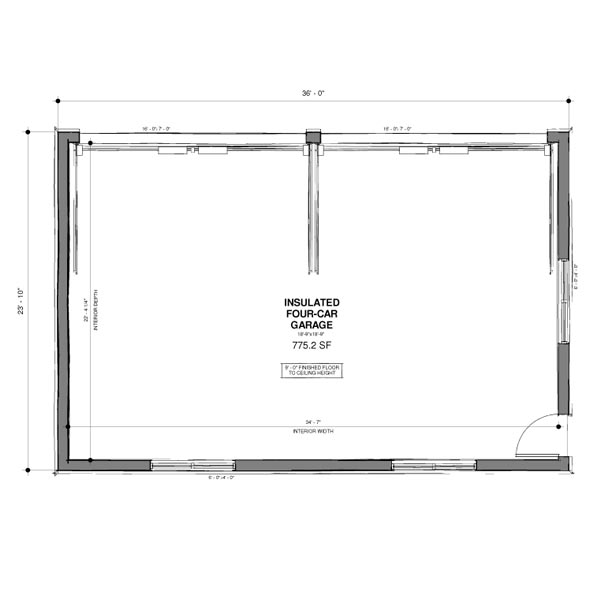
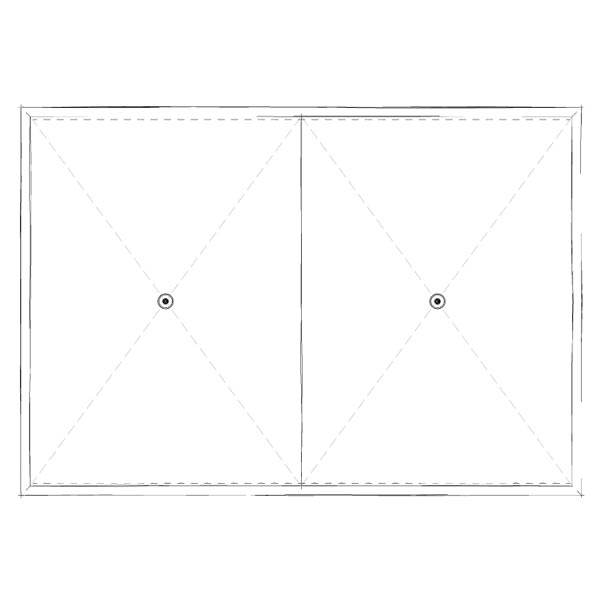
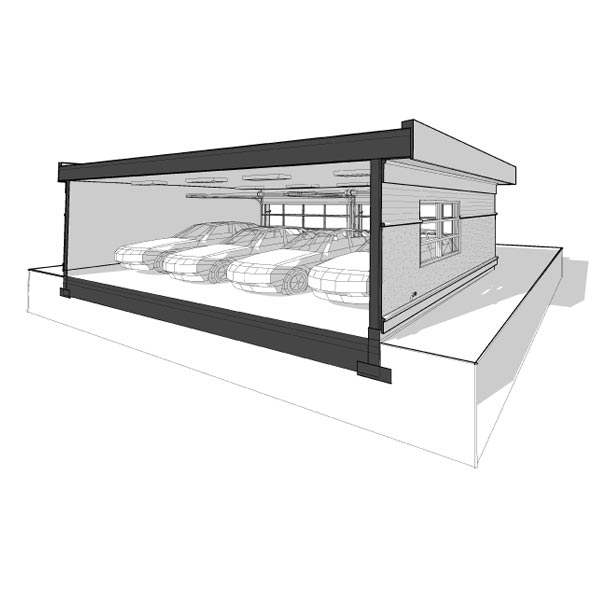
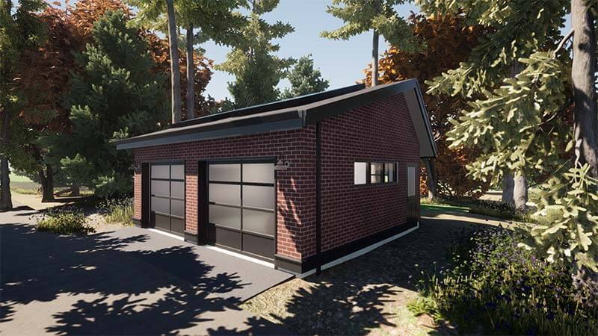
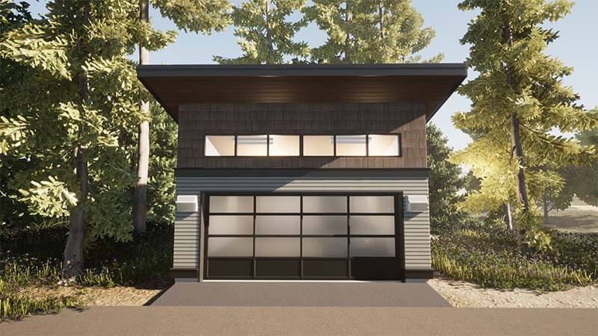
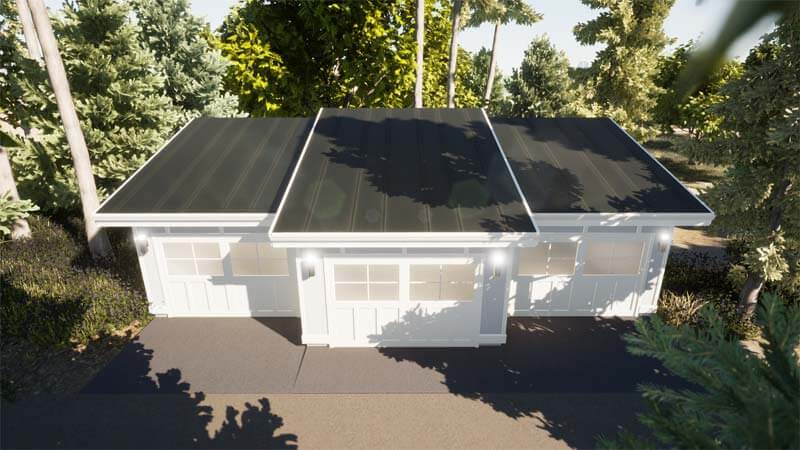
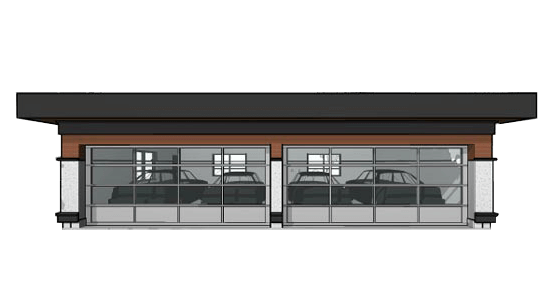
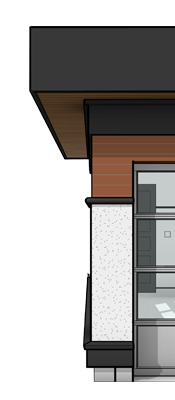
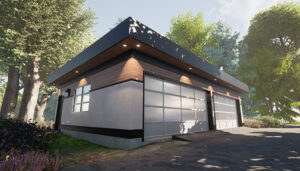
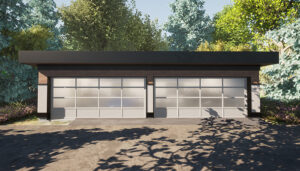
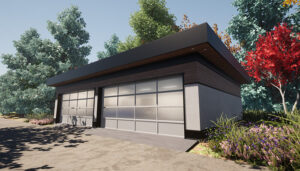
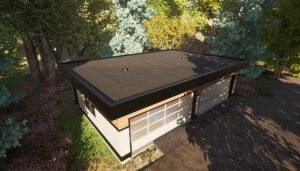
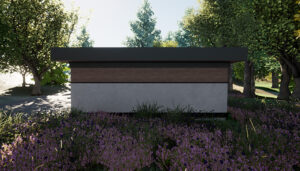
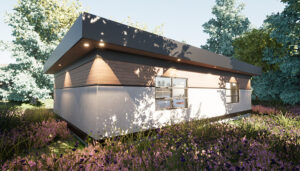
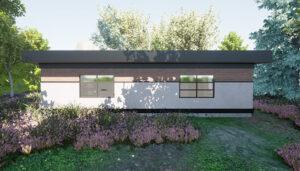
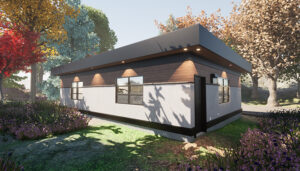
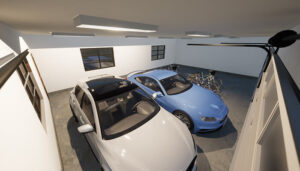
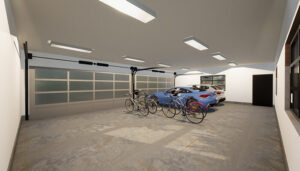
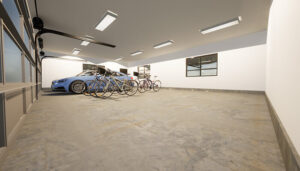
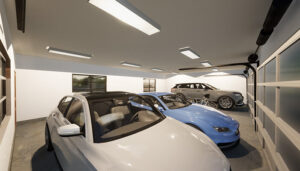
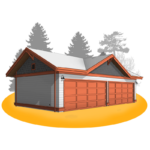

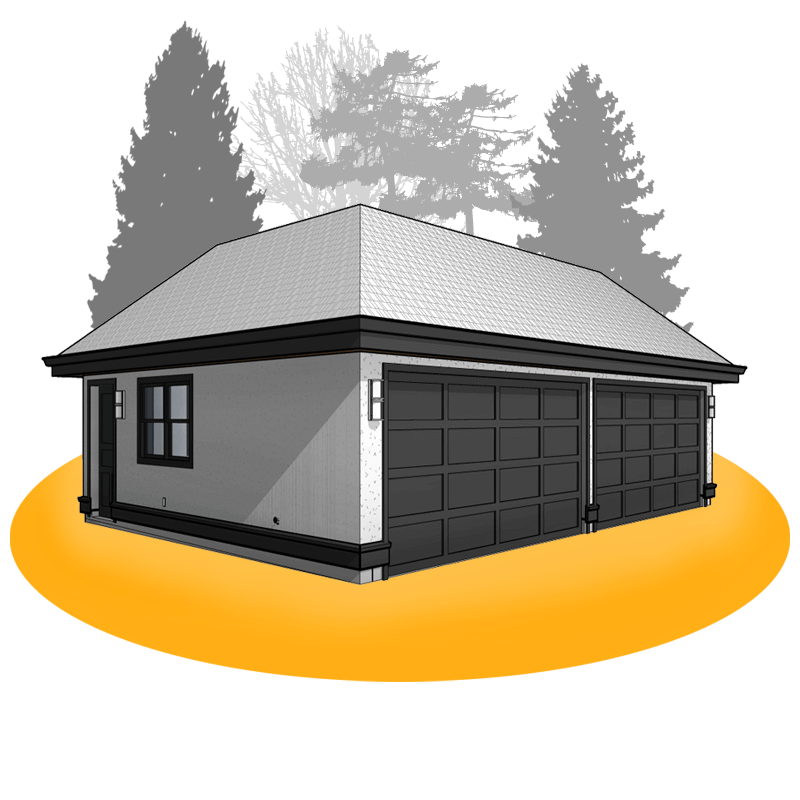
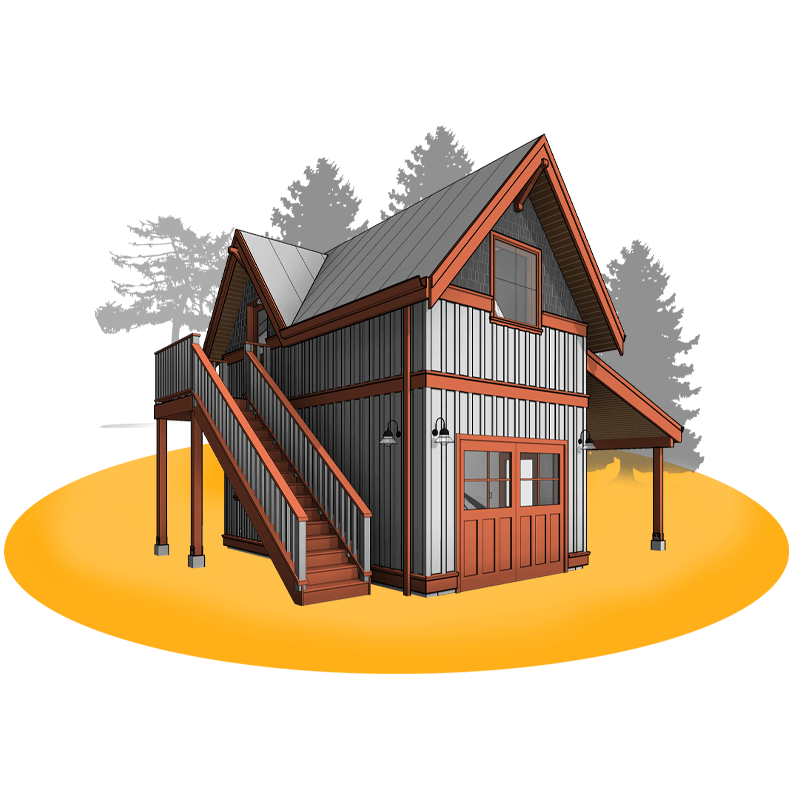
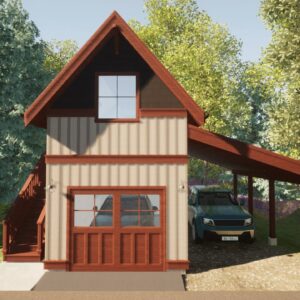
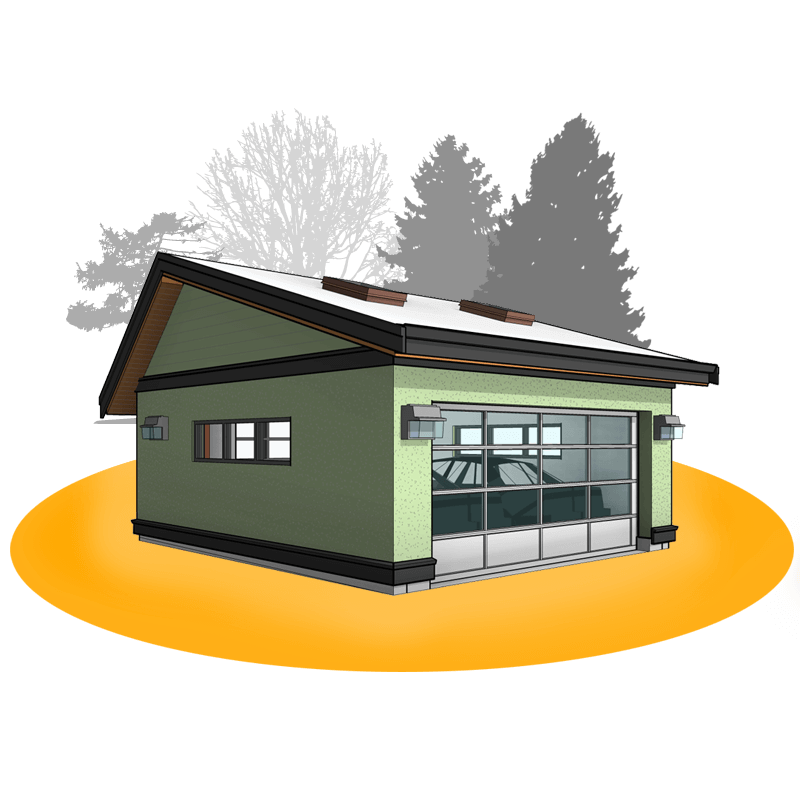
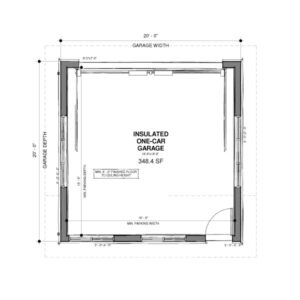

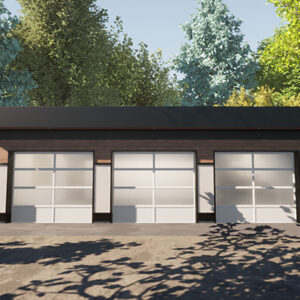

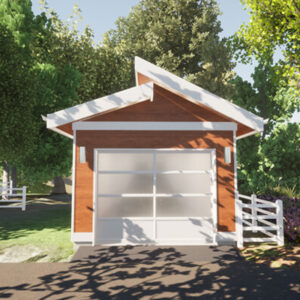

S.S. –
I got the plans and had a local designer add a window, he had great things to say about the plans.